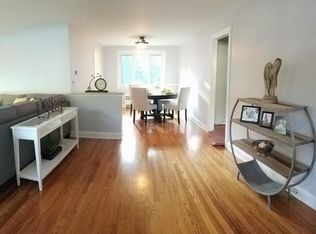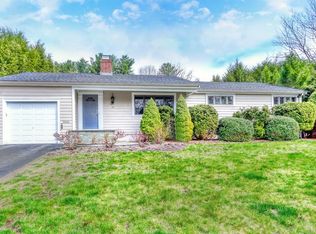Sold for $1,000,000
$1,000,000
64 Edgewood Rd, Westwood, MA 02090
3beds
3,064sqft
Single Family Residence
Built in 1951
0.38 Acres Lot
$1,001,300 Zestimate®
$326/sqft
$3,806 Estimated rent
Home value
$1,001,300
$931,000 - $1.08M
$3,806/mo
Zestimate® history
Loading...
Owner options
Explore your selling options
What's special
Large spacious home in a popular neighborhood. There have been many upgrades to make this a wonderful opportunity. The open floorplan welcomes you into a bright flexible living space. The family room with fireplace has a large bow window and is off of the kitchen with plenty of counter and cabinet space. The eat in dining area can host formal and casual gatherings. There is a four season sunroom filled with windows and can be enjoyed all year long with view of the rare level spacious backyard, deck with hot tub and firepit. There are three bedrooms, hall bath including the primary with an updated bath on this level. The lower level offers even more space with a gym area, game room and office. There is a generous amount of storage and short steps from the primary school, dog park, Buckmaster Pond, town center and major routes. Lovingly cared for and updated. Freshly painted, newer roof, gas heating, windows along with other updates shows pride of ownership. Ready to enjoy for the summe
Zillow last checked: 8 hours ago
Listing updated: July 16, 2025 at 07:50am
Listed by:
Elena Price 508-577-9128,
Coldwell Banker Realty - Westwood 781-320-0550
Bought with:
Kerry Ciapciak
Patriot Property Advisors, LLC - Walpole
Source: MLS PIN,MLS#: 73374808
Facts & features
Interior
Bedrooms & bathrooms
- Bedrooms: 3
- Bathrooms: 2
- Full bathrooms: 2
Primary bedroom
- Features: Bathroom - Full, Closet, Flooring - Hardwood
- Level: First
- Area: 176
- Dimensions: 16 x 11
Bedroom 2
- Features: Closet, Flooring - Hardwood
- Level: First
- Area: 150
- Dimensions: 15 x 10
Bedroom 3
- Features: Closet, Flooring - Hardwood
- Level: First
- Area: 117
- Dimensions: 13 x 9
Primary bathroom
- Features: Yes
Bathroom 1
- Features: Bathroom - Full, Flooring - Stone/Ceramic Tile, Countertops - Stone/Granite/Solid
- Level: First
- Area: 64
- Dimensions: 8 x 8
Bathroom 2
- Features: Bathroom - Full, Flooring - Stone/Ceramic Tile, Countertops - Stone/Granite/Solid
- Level: First
- Area: 42
- Dimensions: 7 x 6
Dining room
- Features: Flooring - Hardwood, Crown Molding
- Level: First
- Area: 99
- Dimensions: 11 x 9
Family room
- Features: Flooring - Hardwood, Recessed Lighting, Crown Molding
- Level: First
- Area: 253
- Dimensions: 23 x 11
Kitchen
- Features: Flooring - Hardwood, Countertops - Stone/Granite/Solid, Deck - Exterior, Exterior Access, Lighting - Pendant
- Level: First
- Area: 143
- Dimensions: 13 x 11
Heating
- Baseboard, Hot Water, Natural Gas
Cooling
- Ductless
Appliances
- Included: Gas Water Heater, Water Heater, Range, Dishwasher, Disposal, Microwave, Refrigerator, Freezer, Washer, Dryer
- Laundry: In Basement, Electric Dryer Hookup, Washer Hookup
Features
- Recessed Lighting, Closet, Play Room, Game Room, Exercise Room, Den, Entry Hall, Sun Room, High Speed Internet
- Flooring: Wood, Tile, Carpet, Flooring - Wall to Wall Carpet, Flooring - Hardwood
- Doors: Insulated Doors
- Windows: Insulated Windows, Screens
- Basement: Full,Finished,Interior Entry,Sump Pump,Concrete
- Number of fireplaces: 1
- Fireplace features: Family Room
Interior area
- Total structure area: 3,064
- Total interior livable area: 3,064 sqft
- Finished area above ground: 1,664
- Finished area below ground: 1,400
Property
Parking
- Total spaces: 5
- Parking features: Attached, Garage Door Opener, Garage Faces Side, Paved Drive, Off Street, Paved
- Attached garage spaces: 1
- Uncovered spaces: 4
Features
- Patio & porch: Deck - Exterior, Deck
- Exterior features: Deck, Rain Gutters, Hot Tub/Spa, Professional Landscaping, Decorative Lighting, Screens
- Has spa: Yes
- Spa features: Private
- Fencing: Fenced/Enclosed
Lot
- Size: 0.38 Acres
- Features: Wooded, Cleared, Level
Details
- Parcel number: M:035 B:000 L:118,303552
- Zoning: res
Construction
Type & style
- Home type: SingleFamily
- Architectural style: Ranch
- Property subtype: Single Family Residence
Materials
- Frame
- Foundation: Concrete Perimeter
- Roof: Shingle
Condition
- Year built: 1951
Utilities & green energy
- Electric: Circuit Breakers
- Sewer: Public Sewer
- Water: Public
- Utilities for property: for Electric Range, for Electric Oven, for Electric Dryer, Washer Hookup
Green energy
- Energy efficient items: Thermostat
Community & neighborhood
Community
- Community features: Public Transportation, Shopping, Pool, Tennis Court(s), Park, Walk/Jog Trails, Golf, Bike Path, Conservation Area, Highway Access, House of Worship, Private School, Public School, T-Station
Location
- Region: Westwood
Other
Other facts
- Road surface type: Paved
Price history
| Date | Event | Price |
|---|---|---|
| 7/16/2025 | Sold | $1,000,000+2.6%$326/sqft |
Source: MLS PIN #73374808 Report a problem | ||
| 6/5/2025 | Contingent | $975,000$318/sqft |
Source: MLS PIN #73374808 Report a problem | ||
| 6/3/2025 | Listed for sale | $975,000$318/sqft |
Source: MLS PIN #73374808 Report a problem | ||
| 5/27/2025 | Contingent | $975,000$318/sqft |
Source: MLS PIN #73374808 Report a problem | ||
| 5/14/2025 | Listed for sale | $975,000+107.4%$318/sqft |
Source: MLS PIN #73374808 Report a problem | ||
Public tax history
| Year | Property taxes | Tax assessment |
|---|---|---|
| 2025 | $10,271 | $801,800 |
| 2024 | $10,271 +14.3% | $801,800 +27.6% |
| 2023 | $8,989 +5.1% | $628,600 +9% |
Find assessor info on the county website
Neighborhood: 02090
Nearby schools
GreatSchools rating
- 9/10William E Sheehan SchoolGrades: K-5Distance: 0.4 mi
- 7/10E W Thurston Middle SchoolGrades: 6-8Distance: 1.4 mi
- 10/10Westwood High SchoolGrades: 9-12Distance: 1.4 mi
Schools provided by the listing agent
- Elementary: Sheehan Elem
- Middle: Thurston Middle
- High: Westwood High
Source: MLS PIN. This data may not be complete. We recommend contacting the local school district to confirm school assignments for this home.
Get a cash offer in 3 minutes
Find out how much your home could sell for in as little as 3 minutes with a no-obligation cash offer.
Estimated market value$1,001,300
Get a cash offer in 3 minutes
Find out how much your home could sell for in as little as 3 minutes with a no-obligation cash offer.
Estimated market value
$1,001,300

