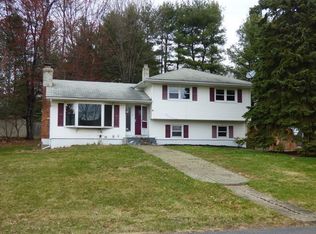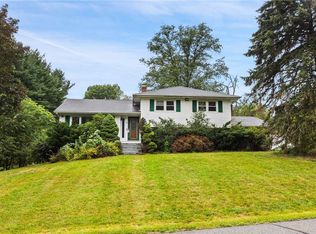Sold for $410,000
$410,000
64 Edinburgh Road, Middletown, NY 10941
3beds
1,450sqft
Single Family Residence, Residential
Built in 1967
0.32 Acres Lot
$446,400 Zestimate®
$283/sqft
$2,832 Estimated rent
Home value
$446,400
$424,000 - $469,000
$2,832/mo
Zestimate® history
Loading...
Owner options
Explore your selling options
What's special
GORGEOUS newly remodeled home located in the Town of Wallkill is now available for your purchase! This home is in mint condition with the upgrades this Raised Ranch offers. Open floor layout from Living room to kitchen. Hardwood floors throughout. Modern eat in kitchen with new cabinets, granite countertops, island & gorgeous fresh out the box stainless steel appliances! 3 bedrooms are located on the main level and a stunning full bath with new fixtures and modern lighting. Lower finished level offers a full bath and an oversized family room ideal for entertaining, and a private office for those that work remotely. A laundry area with a New washer & dryer and 1 car garage completed this ground level. Sliders through the kitchen lead you to a back deck with plenty of outdoor space to enjoy! Minutes to Public transportation & shopping centers. Close proximity to Garnet Health and major highways. Tour this gem & make it yours before it’s gone! Additional Information: Amenities:Storage,ParkingFeatures:1 Car Detached,
Zillow last checked: 8 hours ago
Listing updated: November 16, 2024 at 06:59am
Listed by:
Sandra M. Arnez 845-800-2370,
Keller Williams Hudson Valley 845-610-6065
Bought with:
Samantha Olsen, 10401360742
eXp Realty
Jason Dillon, 10301218665
eXp Realty
Source: OneKey® MLS,MLS#: H6237746
Facts & features
Interior
Bedrooms & bathrooms
- Bedrooms: 3
- Bathrooms: 2
- Full bathrooms: 2
Bedroom 1
- Level: First
Bedroom 2
- Level: First
Bedroom 3
- Level: First
Bathroom 1
- Level: First
Bathroom 2
- Level: Second
Family room
- Level: Second
Kitchen
- Level: First
Laundry
- Level: Second
Living room
- Level: First
Office
- Level: Second
Heating
- Forced Air
Cooling
- None
Appliances
- Included: Dishwasher, ENERGY STAR Qualified Appliances, Microwave, Refrigerator, Washer, Gas Water Heater
Features
- Eat-in Kitchen, First Floor Bedroom, First Floor Full Bath, Granite Counters, Master Downstairs, Primary Bathroom, Open Kitchen
- Flooring: Hardwood
- Windows: ENERGY STAR Qualified Windows, Oversized Windows
- Basement: Full,Partially Finished,Walk-Out Access
- Attic: Scuttle
Interior area
- Total structure area: 1,450
- Total interior livable area: 1,450 sqft
Property
Parking
- Total spaces: 1
- Parking features: Detached, Driveway
- Has uncovered spaces: Yes
Features
- Levels: Two
- Stories: 2
- Patio & porch: Deck
Lot
- Size: 0.32 Acres
- Features: Level, Near Public Transit, Near School, Near Shops, Sloped
Details
- Parcel number: 3352000420000006012.0000000
Construction
Type & style
- Home type: SingleFamily
- Architectural style: Ranch
- Property subtype: Single Family Residence, Residential
Materials
- Brick, Cedar, Vinyl Siding
Condition
- Actual
- Year built: 1967
- Major remodel year: 2023
Utilities & green energy
- Sewer: Public Sewer
- Water: Public
- Utilities for property: Trash Collection Private
Community & neighborhood
Community
- Community features: Park
Location
- Region: Middletown
Other
Other facts
- Listing agreement: Exclusive Right To Sell
Price history
| Date | Event | Price |
|---|---|---|
| 6/29/2023 | Sold | $410,000-3.5%$283/sqft |
Source: | ||
| 5/18/2023 | Pending sale | $425,000$293/sqft |
Source: | ||
| 5/11/2023 | Listing removed | -- |
Source: | ||
| 4/1/2023 | Listed for sale | $425,000+506.1%$293/sqft |
Source: | ||
| 4/28/2017 | Sold | $70,119+13.1%$48/sqft |
Source: | ||
Public tax history
| Year | Property taxes | Tax assessment |
|---|---|---|
| 2024 | -- | $53,800 +9.8% |
| 2023 | -- | $49,000 +16.4% |
| 2022 | -- | $42,100 +1.2% |
Find assessor info on the county website
Neighborhood: Scotchtown
Nearby schools
GreatSchools rating
- 5/10Pakanasink Elementary SchoolGrades: PK-5Distance: 3.5 mi
- 3/10Circleville Middle SchoolGrades: 6-8Distance: 3.5 mi
- 6/10Pine Bush Senior High SchoolGrades: 9-12Distance: 9.4 mi
Schools provided by the listing agent
- Elementary: Pakanasink Elementary School
- Middle: Circleville Middle School
- High: Pine Bush Senior High School
Source: OneKey® MLS. This data may not be complete. We recommend contacting the local school district to confirm school assignments for this home.
Get a cash offer in 3 minutes
Find out how much your home could sell for in as little as 3 minutes with a no-obligation cash offer.
Estimated market value$446,400
Get a cash offer in 3 minutes
Find out how much your home could sell for in as little as 3 minutes with a no-obligation cash offer.
Estimated market value
$446,400

