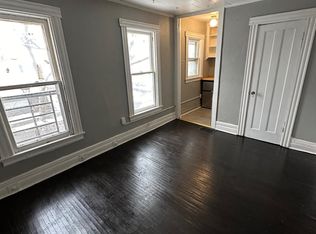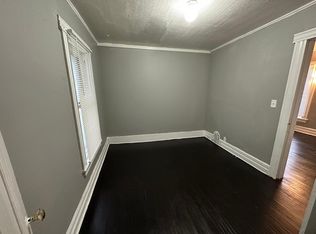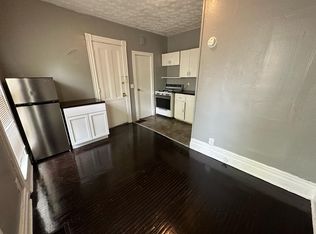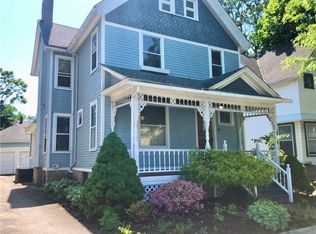Welcome to this large 5-bedroom, 2-bath single family home located in the vibrant city of Rochester, NY. This home boasts a spacious layout with huge open living and dining areas, perfect for entertaining or simply enjoying a relaxing evening at home. The updated kitchen and bathrooms, complete with subway tile, add a modern touch to this charming home. The first floor also features a versatile office/den space. The home is adorned with beautiful hardwood floors throughout, adding a touch of elegance and warmth. The property also includes on-site laundry hook-ups for your convenience. Outside, you'll find a large, partially fenced yard with a lush, vine-covered arbor and a patio, perfect for outdoor gatherings. The home also offers ample off-street parking with a large driveway. Located close to the 490 expressway, shopping, and restaurants, this home provides easy access to all your needs. Come and experience the comfort and convenience of this large single-family home in Rochester, NY. REQUIREMENTS TO RENT this home: Minimum Credit Score of 700, Income must be 3 times the rent. Dogs Under 30 lbs okay ($30/month fee), and Cats okay ($20/month fee). No smoking. References required, $20 non-refundable application fee.
This property is off market, which means it's not currently listed for sale or rent on Zillow. This may be different from what's available on other websites or public sources.



