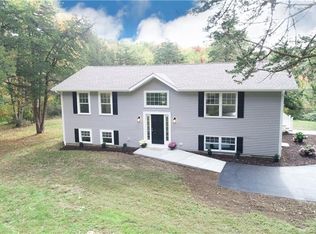Sold for $827,000
$827,000
64 Elys Ferry Road, Lyme, CT 06371
4beds
3,296sqft
Single Family Residence
Built in 1801
1 Acres Lot
$875,600 Zestimate®
$251/sqft
$4,349 Estimated rent
Home value
$875,600
$779,000 - $989,000
$4,349/mo
Zestimate® history
Loading...
Owner options
Explore your selling options
What's special
Be a part of US history but with all the modern conveniences, 6 minutes from I95, 10 minutes from local and Amtrak trains for easy access to New York and Boston. The local schools rank very highly in Connecticut. The situation of the property closes to the beautiful CT River just down the road with a beach affords a lifestyle, that includes harvesting lavender, lemon grass, rhubarb, herbs and a vegetable garden that will keep you sustained all year round. In the total privacy of the garden, sit with a glass of wine amongst the ornamental grasses by the firepit cooking smores and observe the wildlife in the field beyond! The pavilion is a wonderful place to enjoy outside dining throughout the day and a bocce ball court and room for your own badminton or pickleball court in this 1-acre garden. This warm, welcoming and wonderful home is ready made for a family or ..... maybe one on the way! This special price of $850,000 is for a limited time period and a quick sale.
Zillow last checked: 8 hours ago
Listing updated: February 21, 2025 at 12:21pm
Listed by:
Patricia Williams Team,
Patricia Williams 603-369-1069,
William Raveis Real Estate 860-739-4455
Bought with:
Kd Kling, RES.0786882
William Raveis Real Estate
Source: Smart MLS,MLS#: 24052266
Facts & features
Interior
Bedrooms & bathrooms
- Bedrooms: 4
- Bathrooms: 3
- Full bathrooms: 2
- 1/2 bathrooms: 1
Primary bedroom
- Features: Wall/Wall Carpet
- Level: Upper
- Area: 297.22 Square Feet
- Dimensions: 15.4 x 19.3
Bedroom
- Features: Fireplace, Wide Board Floor
- Level: Upper
- Area: 257.54 Square Feet
- Dimensions: 15.8 x 16.3
Bedroom
- Features: Beamed Ceilings, Fireplace, Wide Board Floor
- Level: Upper
- Area: 235.42 Square Feet
- Dimensions: 14.9 x 15.8
Bedroom
- Features: Fireplace, Wide Board Floor
- Level: Upper
- Area: 133.1 Square Feet
- Dimensions: 11 x 12.1
Bathroom
- Features: Wide Board Floor
- Level: Main
Bathroom
- Features: Remodeled, Granite Counters, Double-Sink, Stall Shower, Marble Floor
- Level: Upper
- Area: 111.18 Square Feet
- Dimensions: 10.2 x 10.9
Bathroom
- Features: Stall Shower, Tile Floor
- Level: Upper
Dining room
- Features: Beamed Ceilings, Fireplace, Wide Board Floor
- Level: Main
- Area: 257.54 Square Feet
- Dimensions: 15.8 x 16.3
Family room
- Features: Bookcases, Fireplace, Wide Board Floor
- Level: Main
- Area: 210.14 Square Feet
- Dimensions: 13.3 x 15.8
Great room
- Features: Bookcases, Wall/Wall Carpet
- Level: Upper
- Area: 356.36 Square Feet
- Dimensions: 15.1 x 23.6
Kitchen
- Features: Breakfast Nook, Granite Counters, Dining Area, Fireplace, French Doors, Wide Board Floor
- Level: Main
- Area: 458.16 Square Feet
- Dimensions: 16.6 x 27.6
Living room
- Features: Fireplace, Wall/Wall Carpet
- Level: Main
- Area: 331.1 Square Feet
- Dimensions: 15.4 x 21.5
Office
- Features: Bookcases, Built-in Features, Wide Board Floor
- Level: Main
- Area: 164.02 Square Feet
- Dimensions: 11.8 x 13.9
Heating
- Forced Air, Oil
Cooling
- Central Air
Appliances
- Included: Oven/Range, Microwave, Refrigerator, Dishwasher, Water Heater
- Laundry: Upper Level
Features
- Entrance Foyer
- Doors: French Doors
- Windows: Storm Window(s), Thermopane Windows
- Basement: Full,Unfinished,Storage Space,Interior Entry,Concrete
- Attic: Walk-up
- Number of fireplaces: 7
- Fireplace features: Insert
Interior area
- Total structure area: 3,296
- Total interior livable area: 3,296 sqft
- Finished area above ground: 3,296
Property
Parking
- Total spaces: 2
- Parking features: Attached, Garage Door Opener
- Attached garage spaces: 2
Features
- Patio & porch: Wrap Around, Patio
- Exterior features: Rain Gutters, Garden
Lot
- Size: 1 Acres
- Features: Corner Lot, Level, Landscaped, Open Lot
Details
- Parcel number: 1521538
- Zoning: RU80
- Other equipment: Generator Ready
Construction
Type & style
- Home type: SingleFamily
- Architectural style: Antique
- Property subtype: Single Family Residence
Materials
- Clapboard
- Foundation: Concrete Perimeter
- Roof: Asphalt,Wood
Condition
- New construction: No
- Year built: 1801
Utilities & green energy
- Sewer: Septic Tank
- Water: Well
- Utilities for property: Cable Available
Green energy
- Energy efficient items: Thermostat, Windows
Community & neighborhood
Security
- Security features: Security System
Community
- Community features: Bocci Court, Golf, Lake, Library, Medical Facilities, Stables/Riding
Location
- Region: Lyme
- Subdivision: Bill Hill
Price history
| Date | Event | Price |
|---|---|---|
| 2/21/2025 | Sold | $827,000-2.7%$251/sqft |
Source: | ||
| 2/19/2025 | Listed for sale | $850,000$258/sqft |
Source: | ||
| 1/12/2025 | Pending sale | $850,000$258/sqft |
Source: | ||
| 10/8/2024 | Price change | $850,000-10.4%$258/sqft |
Source: | ||
| 6/3/2024 | Price change | $949,000-4.6%$288/sqft |
Source: | ||
Public tax history
| Year | Property taxes | Tax assessment |
|---|---|---|
| 2025 | $7,363 | $507,800 |
| 2024 | $7,363 -28.1% | $507,800 -3.3% |
| 2023 | $10,243 +38.2% | $525,300 +41.4% |
Find assessor info on the county website
Neighborhood: 06371
Nearby schools
GreatSchools rating
- 7/10Mile Creek SchoolGrades: K-5Distance: 6.3 mi
- 8/10Lyme-Old Lyme Middle SchoolGrades: 6-8Distance: 3.8 mi
- 8/10Lyme-Old Lyme High SchoolGrades: 9-12Distance: 3.7 mi
Schools provided by the listing agent
- High: Lyme-Old Lyme
Source: Smart MLS. This data may not be complete. We recommend contacting the local school district to confirm school assignments for this home.
Get pre-qualified for a loan
At Zillow Home Loans, we can pre-qualify you in as little as 5 minutes with no impact to your credit score.An equal housing lender. NMLS #10287.
Sell with ease on Zillow
Get a Zillow Showcase℠ listing at no additional cost and you could sell for —faster.
$875,600
2% more+$17,512
With Zillow Showcase(estimated)$893,112
