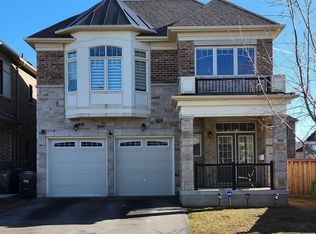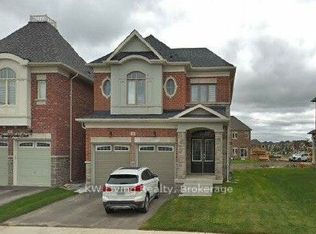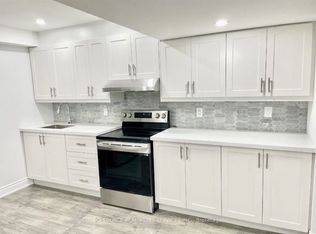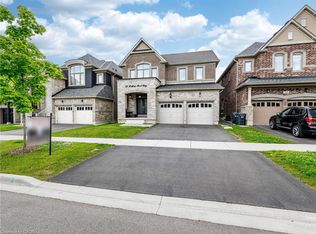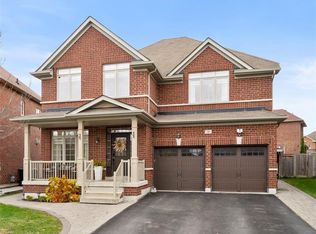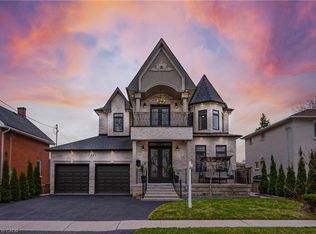64 Elysian Fields Cir, Brampton, ON L6Y 6E8
What's special
- 55 days |
- 36 |
- 0 |
Zillow last checked: 8 hours ago
Listing updated: October 16, 2025 at 11:42am
Karl Wulf, Salesperson,
Keller Williams Edge Realty
Facts & features
Interior
Bedrooms & bathrooms
- Bedrooms: 4
- Bathrooms: 4
- Full bathrooms: 3
- 1/2 bathrooms: 1
- Main level bathrooms: 1
Kitchen
- Level: Main
Heating
- Forced Air, Natural Gas
Cooling
- Central Air
Appliances
- Included: Water Heater, Dishwasher, Dryer, Gas Oven/Range, Microwave, Refrigerator, Washer
- Laundry: Electric Dryer Hookup, Main Level, Sink, Washer Hookup
Features
- Auto Garage Door Remote(s), Water Meter
- Windows: Window Coverings
- Basement: Walk-Out Access,Full,Unfinished
- Has fireplace: No
Interior area
- Total structure area: 2,830
- Total interior livable area: 2,830 sqft
- Finished area above ground: 2,830
- Finished area below ground: 0
Property
Parking
- Total spaces: 4
- Parking features: Attached Garage, Garage Door Opener, Asphalt, Inside Entrance, Private Drive Double Wide
- Attached garage spaces: 2
- Uncovered spaces: 2
Features
- Patio & porch: Deck, Patio
- Exterior features: Backs on Greenbelt, Landscape Lighting, Landscaped
- Has private pool: Yes
- Pool features: In Ground, Salt Water
- Has view: Yes
- View description: Park/Greenbelt, Trees/Woods
- Frontage type: North
- Frontage length: 30.18
Lot
- Size: 5,360.42 Square Feet
- Dimensions: 30.18 x 105.26
- Features: Urban, Pie Shaped Lot, Near Golf Course, Greenbelt, Highway Access, Landscaped, Major Highway, Park, Playground Nearby, Rec./Community Centre, Trails
- Topography: Level,Sloping
Details
- Additional structures: Shed(s)
- Parcel number: 140881191
- Zoning: R1F
- Other equipment: Pool Equipment
Construction
Type & style
- Home type: SingleFamily
- Architectural style: Two Story
- Property subtype: Single Family Residence, Residential
Materials
- Brick, Stone, Stucco
- Foundation: Poured Concrete
- Roof: Asphalt Shing
Condition
- 6-15 Years
- New construction: No
- Year built: 2017
Utilities & green energy
- Sewer: Sewer (Municipal)
- Water: Municipal
Community & HOA
Community
- Security: Smoke Detector, Carbon Monoxide Detector(s), Smoke Detector(s)
Location
- Region: Brampton
Financial & listing details
- Price per square foot: C$565/sqft
- Annual tax amount: C$9,995
- Date on market: 10/16/2025
- Inclusions: Dishwasher, Dryer, Garage Door Opener, Gas Oven/Range, Microwave, Pool Equipment, Refrigerator, Smoke Detector, Washer, Window Coverings
- Exclusions: All Wall Mount Tvs, Interior Poe Cameras, Computer For Network/Security Camera Recording, Home Theatre, Setup(Seats, Speakers, A/V Cables, Ceiling Mounted Projector, Ceiling Mounted Projector Screen, Amplifiers). All Amazondevices, Homeassistant Pc
(905) 335-8808
By pressing Contact Agent, you agree that the real estate professional identified above may call/text you about your search, which may involve use of automated means and pre-recorded/artificial voices. You don't need to consent as a condition of buying any property, goods, or services. Message/data rates may apply. You also agree to our Terms of Use. Zillow does not endorse any real estate professionals. We may share information about your recent and future site activity with your agent to help them understand what you're looking for in a home.
Price history
Price history
| Date | Event | Price |
|---|---|---|
| 10/16/2025 | Listed for sale | C$1,599,900C$565/sqft |
Source: ITSO #40779065 Report a problem | ||
Public tax history
Public tax history
Tax history is unavailable.Climate risks
Neighborhood: Bram West
Nearby schools
GreatSchools rating
No schools nearby
We couldn't find any schools near this home.
Schools provided by the listing agent
- Elementary: Whaley's Corners, St. Alphonsa Ces
- High: Jean Augustine Ss, St. Augustine Css
Source: ITSO. This data may not be complete. We recommend contacting the local school district to confirm school assignments for this home.
- Loading
