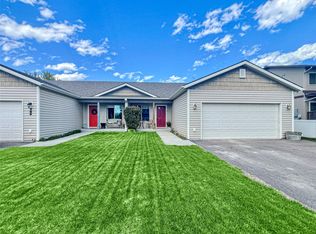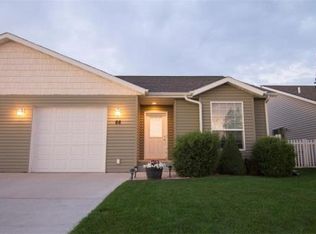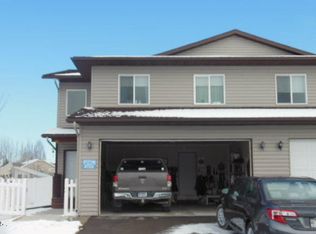Closed
Price Unknown
64 Empire Loop, Kalispell, MT 59901
3beds
1,289sqft
Townhouse
Built in 2006
3,963.96 Square Feet Lot
$407,100 Zestimate®
$--/sqft
$2,097 Estimated rent
Home value
$407,100
$350,000 - $472,000
$2,097/mo
Zestimate® history
Loading...
Owner options
Explore your selling options
What's special
Step into comfort, convenience, style and value in this nicely maintained and newly refurbished Empire Estates townhome. Single level living in an open floor plan, 3 Bedroom/2 Full Bath, 1289 square foot home. Experience pride of ownership with many UPGRADES:
* NEW Central air conditioning. * NEW Kitchen equipment to complement NEW quartz countertops, New sink/faucet. * NEW Flooring throughout - quality, water resistant Urbanite oak wood plank laminate. * NEW Decorator paint and light fixtures. NEW living room window blinds.
Strawberries, blackberries, tulips. See Feature sheet for more info.
Close to downtown, medical, large retail, restaurants, schools. Hiking/biking paved trail near. Wonderfully convenient is the home’s location with easy access to the Hwy 93 By-pass. Close to downtown, Medical hill, Costco, Home Depot, WalMart and Flathead Community College. Whitefish is a quick 20-minute drive north on Hwy 93. The paved west side biking and hiking trail is adjacent to the neighborhood. Enjoy valley and mountain views from closeby Lone Pine State Park or traverse the Great Northern Historical Trail west to Kila or south to Somers and Flathead Lake. Enjoy the covered front porch while contemplating your next trip to Glacier National Park, Whitefish Resort, numerous valley fishing lakes and streams, and nearby restaurants.
Zillow last checked: 8 hours ago
Listing updated: October 13, 2025 at 11:02am
Listed by:
Lloy Griffing 406-270-0799,
PureWest Real Estate - Bigfork
Bought with:
Sarah Stahlberg, RRE-BRO-LIC-80286
Alpenglow Realty
Source: MRMLS,MLS#: 30052556
Facts & features
Interior
Bedrooms & bathrooms
- Bedrooms: 3
- Bathrooms: 2
- Full bathrooms: 2
Primary bedroom
- Level: Main
Bedroom 2
- Level: Main
Bedroom 3
- Level: Main
Bathroom 1
- Level: Main
Bathroom 2
- Level: Main
Other
- Level: Main
Breakfast room nook
- Level: Main
Laundry
- Level: Main
Living room
- Level: Main
Heating
- Forced Air, Gas
Cooling
- Central Air
Appliances
- Included: Dryer, Dishwasher, Disposal, Microwave, Range, Refrigerator, Water Softener, Washer
- Laundry: Washer Hookup
Features
- Basement: Crawl Space
- Has fireplace: No
Interior area
- Total interior livable area: 1,289 sqft
- Finished area below ground: 0
Property
Parking
- Total spaces: 2
- Parking features: Assigned, Garage, Garage Door Opener, On Street
- Attached garage spaces: 2
Features
- Levels: One
- Patio & porch: Covered, Front Porch
- Fencing: Back Yard,Partial,Vinyl
- Has view: Yes
- View description: Residential
Lot
- Size: 3,963 sqft
- Dimensions: 0.09 acre
- Features: Back Yard, Front Yard, Garden, Landscaped, Sprinklers In Ground, Level
- Topography: Level
Details
- Parcel number: 07396501334075064
- Zoning: Residential
- Zoning description: Residential
- Special conditions: Standard
- Other equipment: Irrigation Equipment, Satellite Dish
Construction
Type & style
- Home type: Townhouse
- Architectural style: Modern
- Property subtype: Townhouse
Materials
- Batts Insulation, Vinyl Siding, Wood Frame
- Foundation: Slab
Condition
- New construction: No
- Year built: 2006
Utilities & green energy
- Sewer: Public Sewer
- Water: Public
- Utilities for property: Cable Connected, Electricity Connected, Natural Gas Connected, High Speed Internet Available, Underground Utilities
Community & neighborhood
Community
- Community features: Park, Sidewalks
Location
- Region: Kalispell
HOA & financial
HOA
- Has HOA: Yes
- HOA fee: $35 annually
- Amenities included: Playground, Park
- Services included: Insurance, Maintenance Grounds
- Association name: Empire Estates Homeowners
Other
Other facts
- Listing agreement: Exclusive Right To Sell
- Road surface type: Asphalt
Price history
| Date | Event | Price |
|---|---|---|
| 11/20/2025 | Listing removed | $2,400$2/sqft |
Source: Zillow Rentals | ||
| 11/12/2025 | Listed for rent | $2,400$2/sqft |
Source: Zillow Rentals | ||
| 10/13/2025 | Sold | -- |
Source: | ||
| 8/19/2025 | Price change | $410,000-3.5%$318/sqft |
Source: | ||
| 7/8/2025 | Price change | $425,000-3%$330/sqft |
Source: | ||
Public tax history
| Year | Property taxes | Tax assessment |
|---|---|---|
| 2024 | $2,721 +13% | $318,700 |
| 2023 | $2,408 +4.7% | $318,700 +39.2% |
| 2022 | $2,301 -3.7% | $229,000 |
Find assessor info on the county website
Neighborhood: 59901
Nearby schools
GreatSchools rating
- 6/10Lillian Peterson SchoolGrades: PK-5Distance: 1.6 mi
- 8/10Kalispell Middle SchoolGrades: 6-8Distance: 0.7 mi
- 5/10Glacier High SchoolGrades: 9-12Distance: 1.7 mi
Schools provided by the listing agent
- District: District No. 5
Source: MRMLS. This data may not be complete. We recommend contacting the local school district to confirm school assignments for this home.


