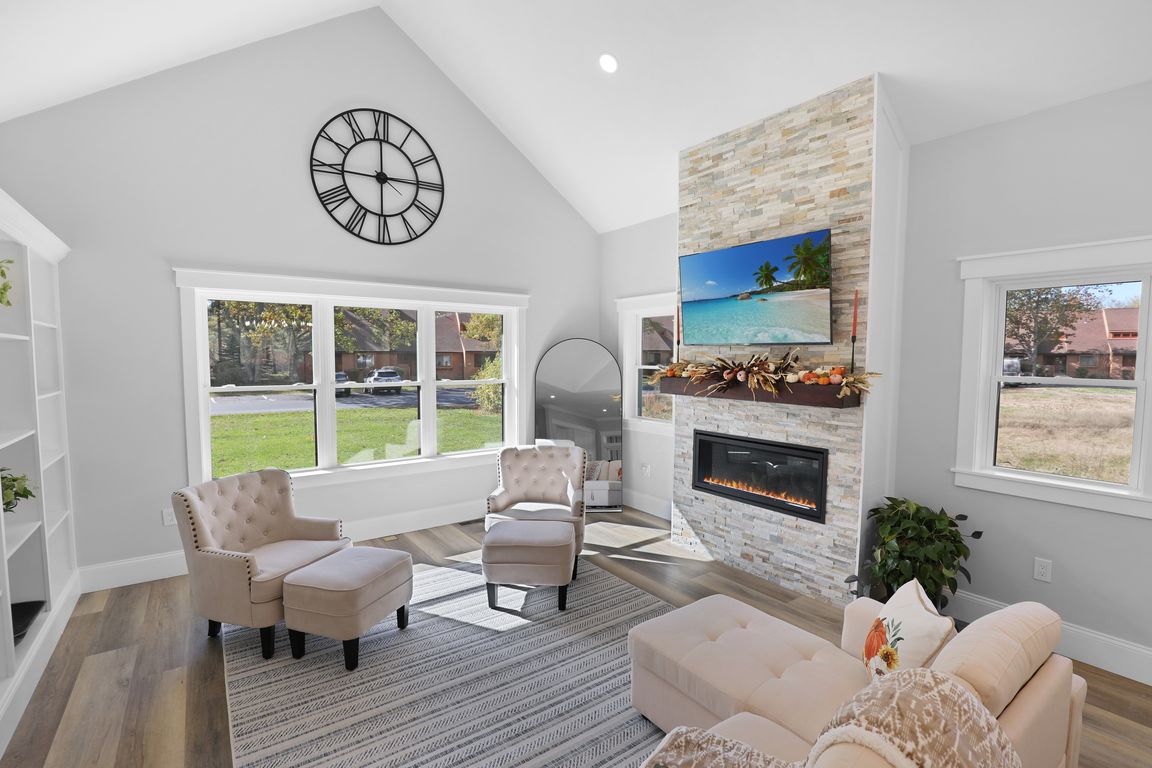
Active
$1,349,999
3beds
3,660sqft
64 Fairway Drive, Ashland, NH 03217
3beds
3,660sqft
Ranch
Built in 2025
0.67 Acres
2 Garage spaces
$369 price/sqft
What's special
Fully built-out custom closetsLeaded-glass transomsImported tileQuartzite countertopsItalian farmhouse sink
Ashland, NH | Newly Reimagined Owl's Nest Vineyard Course — Custom Luxury New Construction. Not your typical spec home—this is a meticulously crafted, designer-led build where the builder/GC is also the interior designer, celebrated for flawless craftsmanship and a true 10/10 finish. Every surface tells a story: leaded-glass transoms, an accent ...
- 2 days |
- 406 |
- 8 |
Source: PrimeMLS,MLS#: 5066407
Travel times
Living Room
Kitchen
Primary Bedroom
Zillow last checked: 7 hours ago
Listing updated: October 20, 2025 at 03:16pm
Listed by:
Tom DeMatteo,
Owl's Nest Real Estate 401-648-5308
Source: PrimeMLS,MLS#: 5066407
Facts & features
Interior
Bedrooms & bathrooms
- Bedrooms: 3
- Bathrooms: 4
- Full bathrooms: 3
- 1/2 bathrooms: 1
Heating
- Forced Air
Cooling
- Central Air
Appliances
- Included: Gas Cooktop, Dishwasher, Dryer, Range Hood, Microwave, Refrigerator, Washer, Gas Stove, Domestic Water Heater, Tankless Water Heater, Water Heater
Features
- Flooring: Tile, Vinyl Plank
- Basement: Bulkhead,Climate Controlled,Daylight,Finished,Full,Insulated,Storage Space,Exterior Entry,Walk-Up Access
Interior area
- Total structure area: 3,910
- Total interior livable area: 3,660 sqft
- Finished area above ground: 1,955
- Finished area below ground: 1,705
Video & virtual tour
Property
Parking
- Total spaces: 2
- Parking features: Paved
- Garage spaces: 2
Features
- Levels: Two
- Stories: 2
- Has view: Yes
- View description: Mountain(s)
- Frontage length: Road frontage: 116
Lot
- Size: 0.67 Acres
- Features: Country Setting, Landscaped, Level, Secluded, Trail/Near Trail, Walking Trails, Wooded, Abuts Golf Course, In Town, Near Country Club, Near Golf Course, Near Paths, Near Shopping, Near Skiing, Near Snowmobile Trails, Rural, Near Public Transit, Near Railroad, Near Hospital, Near ATV Trail, Near School(s)
Details
- Zoning description: Residential
Construction
Type & style
- Home type: SingleFamily
- Architectural style: Modern Architecture,Ranch,Craftsman
- Property subtype: Ranch
Materials
- Wood Frame
- Foundation: Concrete
- Roof: Architectural Shingle
Condition
- New construction: Yes
- Year built: 2025
Utilities & green energy
- Electric: 200+ Amp Service, Generator Ready
- Sewer: On-Site Septic Exists
- Utilities for property: Underground Utilities
Community & HOA
Community
- Security: Carbon Monoxide Detector(s), Smoke Detector(s), Battery Smoke Detector, Hardwired Smoke Detector
Location
- Region: Ashland
Financial & listing details
- Price per square foot: $369/sqft
- Annual tax amount: $7,429
- Date on market: 10/19/2025
- Road surface type: Paved