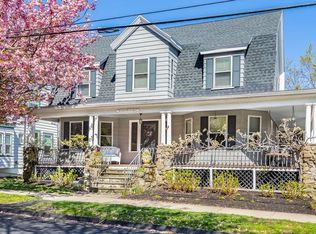Sold for $915,000
$915,000
64 Farragut Rd, Swampscott, MA 01907
5beds
2,179sqft
Single Family Residence
Built in 1905
4,487 Square Feet Lot
$970,100 Zestimate®
$420/sqft
$4,753 Estimated rent
Home value
$970,100
$922,000 - $1.03M
$4,753/mo
Zestimate® history
Loading...
Owner options
Explore your selling options
What's special
Welcome to this picturesque home in the historic Olmsted district situated just steps to the farmer’s market, beach, restaurants and parks. Upon entry, you are greeted by a spacious foyer with timeless details and a fire placed living room with hardwood floors and custom built ins. Enjoy a classic dining room for special meals or unwind in your beautiful family room with a vaulted ceiling and natural light on all sides. The kitchen at the center of the home has been thoughtfully updated with white cabinets, hickory wood floors, quartz countertops and abundant prep space. Four bedrooms grace the second floor, one of which is currently used as a chic walk in closet. A fifth bedroom and full bath on the third floor makes an enviable primary suite or guest room. Work from home in a nicely finished room on the lower level and then relax in your fenced in backyard with patio and deck for grilling. This home exudes character, style and fun, with the best of seaside living at your door.
Zillow last checked: 8 hours ago
Listing updated: November 04, 2023 at 07:29am
Listed by:
Shari McGuirk 781-589-7720,
Sagan Harborside Sotheby's International Realty 781-593-6111
Bought with:
Susan Bridge
J. Barrett & Company
Source: MLS PIN,MLS#: 73163411
Facts & features
Interior
Bedrooms & bathrooms
- Bedrooms: 5
- Bathrooms: 3
- Full bathrooms: 2
- 1/2 bathrooms: 1
Primary bedroom
- Features: Closet, Flooring - Hardwood
- Level: Second
Bedroom 2
- Features: Closet, Flooring - Hardwood
- Level: Second
Bedroom 3
- Features: Closet, Flooring - Hardwood
- Level: Second
Bedroom 4
- Features: Closet/Cabinets - Custom Built, Flooring - Hardwood
- Level: Second
Bedroom 5
- Features: Bathroom - Full, Flooring - Hardwood
- Level: Third
Primary bathroom
- Features: No
Bathroom 1
- Features: Bathroom - Half
- Level: First
Bathroom 2
- Features: Bathroom - Full, Bathroom - Tiled With Tub & Shower, Flooring - Stone/Ceramic Tile
- Level: Second
Bathroom 3
- Features: Bathroom - Full, Bathroom - Tiled With Tub & Shower, Flooring - Stone/Ceramic Tile
- Level: Third
Dining room
- Features: Closet/Cabinets - Custom Built, Flooring - Hardwood, Crown Molding
- Level: First
Family room
- Features: Ceiling Fan(s), Beamed Ceilings, Vaulted Ceiling(s), Closet/Cabinets - Custom Built, Flooring - Hardwood, French Doors, Deck - Exterior, Recessed Lighting
- Level: Main,First
Kitchen
- Features: Dining Area, Countertops - Stone/Granite/Solid, Cabinets - Upgraded, Exterior Access, Stainless Steel Appliances, Flooring - Engineered Hardwood
- Level: First
Living room
- Features: Closet/Cabinets - Custom Built, Flooring - Hardwood, Window Seat
- Level: First
Heating
- Natural Gas
Cooling
- Window Unit(s)
Appliances
- Included: Tankless Water Heater, Range, Dishwasher, Microwave, Refrigerator, Freezer, Washer, Dryer
- Laundry: Electric Dryer Hookup, Washer Hookup, First Floor
Features
- Closet/Cabinets - Custom Built, Bonus Room
- Flooring: Hardwood, Engineered Hardwood, Flooring - Wall to Wall Carpet
- Basement: Full,Partially Finished,Walk-Out Access
- Number of fireplaces: 1
- Fireplace features: Living Room
Interior area
- Total structure area: 2,179
- Total interior livable area: 2,179 sqft
Property
Parking
- Total spaces: 2
- Parking features: Paved Drive, Off Street
- Uncovered spaces: 2
Features
- Patio & porch: Porch, Deck - Composite, Patio
- Exterior features: Porch, Deck - Composite, Patio, Fenced Yard
- Fencing: Fenced/Enclosed,Fenced
- Waterfront features: Ocean, 1/10 to 3/10 To Beach, Beach Ownership(Public)
Lot
- Size: 4,487 sqft
- Features: Corner Lot
Details
- Parcel number: 2166083
- Zoning: res
Construction
Type & style
- Home type: SingleFamily
- Architectural style: Other (See Remarks)
- Property subtype: Single Family Residence
Materials
- Frame
- Foundation: Concrete Perimeter
- Roof: Shingle
Condition
- Year built: 1905
Utilities & green energy
- Electric: 100 Amp Service
- Sewer: Public Sewer
- Water: Public
- Utilities for property: for Gas Range
Community & neighborhood
Security
- Security features: Security System
Community
- Community features: Public Transportation, Shopping, Park, Walk/Jog Trails, Highway Access, House of Worship, Public School, T-Station
Location
- Region: Swampscott
Price history
| Date | Event | Price |
|---|---|---|
| 11/3/2023 | Sold | $915,000-3.6%$420/sqft |
Source: MLS PIN #73163411 Report a problem | ||
| 10/9/2023 | Contingent | $949,000$436/sqft |
Source: MLS PIN #73163411 Report a problem | ||
| 9/26/2023 | Listed for sale | $949,000+122%$436/sqft |
Source: MLS PIN #73163411 Report a problem | ||
| 5/6/2011 | Sold | $427,500-6.9%$196/sqft |
Source: Public Record Report a problem | ||
| 2/9/2011 | Listed for sale | $459,000-5.7%$211/sqft |
Source: Phyllis Sagan #71185760 Report a problem | ||
Public tax history
| Year | Property taxes | Tax assessment |
|---|---|---|
| 2025 | $9,623 +7.8% | $839,000 +8% |
| 2024 | $8,928 +8.1% | $777,000 +10.5% |
| 2023 | $8,258 | $703,400 |
Find assessor info on the county website
Neighborhood: 01907
Nearby schools
GreatSchools rating
- 3/10Clarke Elementary SchoolGrades: K-4Distance: 0.1 mi
- 7/10Swampscott Middle SchoolGrades: PK,5-8Distance: 0.7 mi
- 8/10Swampscott High SchoolGrades: 9-12Distance: 0.4 mi
Get a cash offer in 3 minutes
Find out how much your home could sell for in as little as 3 minutes with a no-obligation cash offer.
Estimated market value$970,100
Get a cash offer in 3 minutes
Find out how much your home could sell for in as little as 3 minutes with a no-obligation cash offer.
Estimated market value
$970,100
