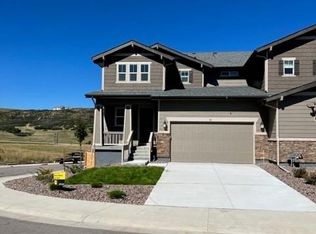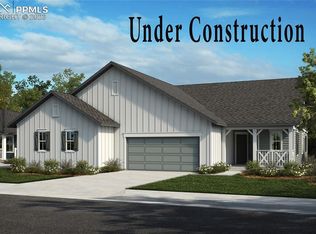Sold for $652,386 on 05/26/23
$652,386
64 Felicity Loop, Castle Rock, CO 80109
3beds
3,476sqft
Townhouse
Built in 2022
4,400 Square Feet Lot
$609,300 Zestimate®
$188/sqft
$3,374 Estimated rent
Home value
$609,300
$579,000 - $640,000
$3,374/mo
Zestimate® history
Loading...
Owner options
Explore your selling options
What's special
This home is a beautiful walk out ranch with single floor living and a huge unfinished basement. Our team of professional designers has picked all the interior finishes for this home to deliver a beautiful walk out ranch in a great location with some of the most gorgeous modern design touches. You can enjoy outside living from the covered porch or large covered deck. One of our most popular layouts with a great open floorplan, quartz countertops and luxury vinyl plank deliver a luxury feel for this brand new home. 9' Ceilings on both the main floor and the basement reinforce the airy feeling. The fireplace will keep you cozy on the days when you just want to stay home. A large primary bedroom closet and beautiful bathroom allow you to treat yourself with this beautiful retreat. The location is just steps away from Phillip Miller park and convenient to downtown Castle Rock, shopping and all this beautiful town has to offer.
Zillow last checked: 8 hours ago
Listing updated: May 26, 2023 at 09:56am
Listed by:
Charles Souza 303-668-7007,
MB-Team Lassen
Bought with:
Non Member
Non Member
Source: Pikes Peak MLS,MLS#: 8824473
Facts & features
Interior
Bedrooms & bathrooms
- Bedrooms: 3
- Bathrooms: 2
- Full bathrooms: 2
Basement
- Area: 1738
Heating
- Forced Air
Cooling
- Central Air
Appliances
- Included: Dishwasher, Disposal, Microwave, Oven, Self Cleaning Oven
- Laundry: Main Level
Features
- High Speed Internet, Pantry, Smart Thermostat
- Flooring: Carpet, Vinyl/Linoleum
- Basement: Full,Unfinished
- Has fireplace: Yes
- Fireplace features: Gas
- Common walls with other units/homes: End Unit
Interior area
- Total structure area: 3,476
- Total interior livable area: 3,476 sqft
- Finished area above ground: 1,738
- Finished area below ground: 1,738
Property
Parking
- Total spaces: 2
- Parking features: Attached, Concrete Driveway
- Attached garage spaces: 2
Features
- Patio & porch: Covered
Lot
- Size: 4,400 sqft
- Features: See Remarks
Details
- Parcel number: 250509103028
Construction
Type & style
- Home type: Townhouse
- Architectural style: Ranch
- Property subtype: Townhouse
- Attached to another structure: Yes
Materials
- See Prop Desc Remarks
- Roof: Composite Shingle
Condition
- Under Construction
- New construction: Yes
- Year built: 2022
Details
- Builder model: 1738
- Builder name: Kb Homes
Utilities & green energy
- Water: Assoc/Distr
- Utilities for property: Electricity Available, Natural Gas Connected
Community & neighborhood
Community
- Community features: Clubhouse, Hiking or Biking Trails, Parks or Open Space, Playground, Pool
Location
- Region: Castle Rock
HOA & financial
HOA
- HOA fee: $225 quarterly
- Services included: Snow Removal, Trash Removal, Other
- Second HOA fee: $29 monthly
Other
Other facts
- Listing terms: Cash,Conventional,FHA,Trade/Exchange,VA Loan
Price history
| Date | Event | Price |
|---|---|---|
| 5/26/2023 | Sold | $652,386-1.7%$188/sqft |
Source: | ||
| 12/16/2022 | Listed for sale | $663,401$191/sqft |
Source: | ||
Public tax history
| Year | Property taxes | Tax assessment |
|---|---|---|
| 2025 | $1,009 -0.9% | $41,250 +208.5% |
| 2024 | $1,019 -61.7% | $13,370 -1% |
| 2023 | $2,658 +35.5% | $13,500 -48.4% |
Find assessor info on the county website
Neighborhood: 80109
Nearby schools
GreatSchools rating
- 6/10Clear Sky Elementary SchoolGrades: PK-6Distance: 1 mi
- 5/10Castle Rock Middle SchoolGrades: 7-8Distance: 2.8 mi
- 8/10Castle View High SchoolGrades: 9-12Distance: 3 mi
Schools provided by the listing agent
- Elementary: Soaring Hawk
- Middle: Castle Rock
- High: Castle View
- District: Douglas RE1
Source: Pikes Peak MLS. This data may not be complete. We recommend contacting the local school district to confirm school assignments for this home.
Get a cash offer in 3 minutes
Find out how much your home could sell for in as little as 3 minutes with a no-obligation cash offer.
Estimated market value
$609,300
Get a cash offer in 3 minutes
Find out how much your home could sell for in as little as 3 minutes with a no-obligation cash offer.
Estimated market value
$609,300

