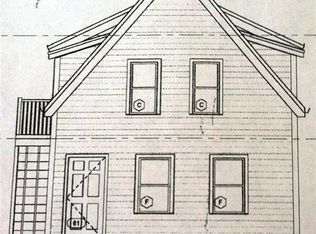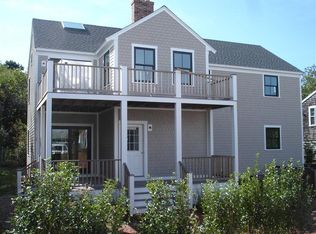Sold for $1,300,000 on 10/30/25
$1,300,000
64 Franklin Street #UD, Provincetown, MA 02657
2beds
948sqft
Condominium
Built in 1960
-- sqft lot
$1,305,600 Zestimate®
$1,371/sqft
$-- Estimated rent
Home value
$1,305,600
$1.19M - $1.42M
Not available
Zestimate® history
Loading...
Owner options
Explore your selling options
What's special
Nestled in Provincetown's West End, this nicely appointed two-bedroom, two-bath freestanding cottage blends Cape Cod charm with thoughtful modern updates. Completely rebuilt in 2013 and enjoyed by a single owner, the home showcases quality craftsmanship with features like hardwood floors throughout, crown molding, and charming 5-panel cottage-style interior doors. The well-designed kitchen features quartz countertops, stainless steel appliances, custom lightly stained cabinetry, and a serving island with dining space--perfect for entertaining or enjoying a cozy evening at home. Just a few steps down, the living area is anchored by a gas fireplace and opens to the outside through sliders to a spacious deck and beautifully landscaped, fenced-in yard. A cozy guest bedroom with garden views and a full bath with stacked washer/dryer complete the main floor. Upstairs, the primary suite spans the entire 2nd level and offers a serene retreat with a flexible work/dressing area, walk-in closet, tiled shower, and private balcony overlooking the garden--an ideal spot for morning coffee. Two deeded parking spaces and a dedicated on-site storage area complete your perfect Provincetown retreat ! Sellers will consider offers with request for Buyer concessions.
Zillow last checked: 8 hours ago
Listing updated: October 30, 2025 at 11:06am
Listed by:
Robert Tosner 508-237-2936,
William Raveis Real Estate & Home Services
Bought with:
Joseph DeAngelo, 9030646
Coldwell Banker Realty
Source: CCIMLS,MLS#: 22501845
Facts & features
Interior
Bedrooms & bathrooms
- Bedrooms: 2
- Bathrooms: 2
- Full bathrooms: 2
Primary bedroom
- Description: Flooring: Wood
- Features: Balcony, Walk-In Closet(s), Recessed Lighting, Office/Sitting Area, Closet
- Level: Second
Bedroom 2
- Description: Flooring: Wood
- Features: Bedroom 2, Laundry Areas, Shared Full Bath
Primary bathroom
- Features: Private Full Bath
Kitchen
- Description: Countertop(s): Quartz,Flooring: Wood,Stove(s): Gas
- Features: Recessed Lighting, Kitchen Island
Living room
- Description: Fireplace(s): Gas
Heating
- Hot Water
Cooling
- Has cooling: Yes
Appliances
- Included: Dishwasher, Washer/Dryer Stacked, Refrigerator, Gas Range, Microwave
Features
- Recessed Lighting
- Flooring: Wood
- Has fireplace: No
- Fireplace features: Gas
- Common walls with other units/homes: No Common Walls
Interior area
- Total structure area: 948
- Total interior livable area: 948 sqft
Property
Parking
- Total spaces: 2
Features
- Stories: 2
- Patio & porch: Deck
- Exterior features: Garden
- Fencing: Fenced
Lot
- Size: 0.29 Acres
- Features: Level
Details
- Parcel number: 6323200D
- Zoning: R3
- Special conditions: None
Construction
Type & style
- Home type: Condo
- Property subtype: Condominium
Materials
- Shingle Siding
- Roof: Asphalt
Condition
- Updated/Remodeled, Approximate
- New construction: No
- Year built: 1960
- Major remodel year: 2013
Utilities & green energy
- Sewer: Public Sewer
Community & neighborhood
Location
- Region: Provincetown
HOA & financial
HOA
- Has HOA: Yes
- HOA fee: $555 monthly
- Amenities included: Landscaping, Maintenance Structure, Snow Removal, Trash
- Services included: Reserve Funds, Professional Property Management
Other
Other facts
- Listing terms: Cash
- Ownership: Condo
Price history
| Date | Event | Price |
|---|---|---|
| 10/30/2025 | Sold | $1,300,000-3.6%$1,371/sqft |
Source: | ||
| 8/16/2025 | Pending sale | $1,349,000$1,423/sqft |
Source: | ||
| 7/18/2025 | Price change | $1,349,000-9.4%$1,423/sqft |
Source: | ||
| 6/10/2025 | Price change | $1,489,000-6.1%$1,571/sqft |
Source: | ||
| 5/1/2025 | Listed for sale | $1,585,000$1,672/sqft |
Source: | ||
Public tax history
Tax history is unavailable.
Neighborhood: 02657
Nearby schools
GreatSchools rating
- 3/10Provincetown SchoolsGrades: PK-8Distance: 0.5 mi

Get pre-qualified for a loan
At Zillow Home Loans, we can pre-qualify you in as little as 5 minutes with no impact to your credit score.An equal housing lender. NMLS #10287.
Sell for more on Zillow
Get a free Zillow Showcase℠ listing and you could sell for .
$1,305,600
2% more+ $26,112
With Zillow Showcase(estimated)
$1,331,712
