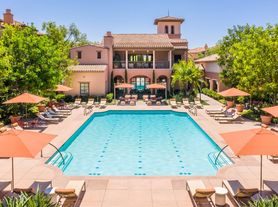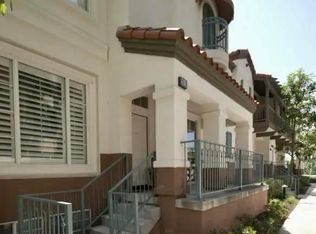Welcome to this charming 2-bedroom, 2-bath townhome perfectly situated in the sought-after community of Portola Springs, Irvine. With no one above or below and direct access to a spacious attached garage, this home offers the privacy and convenience of single-level living.
Nestled within a serene courtyard, this residence features an updated kitchen with stainless steel appliances and ample cabinet space, wood-like flooring paired with plush carpet, and generously sized bedrooms and bathrooms designed for comfort and style.
Residents of Portola Springs enjoy an unmatched array of resort-style amenities, including beautifully landscaped parks, sparkling pools, tennis and basketball courts, and much more!
Located within the award-winning Irvine Unified School District, this home offers an exceptional lifestyle in one of Orange County's most desirable communities. Don't miss your opportunity on this stunning residence - Schedule a showing today!
House for rent
$3,650/mo
64 Full Moon, Irvine, CA 92618
2beds
1,239sqft
Price may not include required fees and charges.
Single family residence
Available now
No pets
Central air
In unit laundry
Attached garage parking
What's special
Sparkling poolsTennis and basketball courtsBeautifully landscaped parksWood-like flooringStainless steel appliancesAmple cabinet spaceGenerously sized bedrooms
- 6 days |
- -- |
- -- |
Travel times
Looking to buy when your lease ends?
Consider a first-time homebuyer savings account designed to grow your down payment with up to a 6% match & a competitive APY.
Facts & features
Interior
Bedrooms & bathrooms
- Bedrooms: 2
- Bathrooms: 2
- Full bathrooms: 2
Cooling
- Central Air
Appliances
- Included: Dishwasher, Dryer, Microwave, Range Oven, Refrigerator, Washer
- Laundry: In Unit, Shared
Features
- Range/Oven, Walk-In Closet(s)
- Flooring: Carpet
- Windows: Double Pane Windows
Interior area
- Total interior livable area: 1,239 sqft
Property
Parking
- Parking features: Attached
- Has attached garage: Yes
- Details: Contact manager
Features
- Exterior features: Courtyard, Dual Sink Vanity, High Ceilings, No One Above, No One Below, Range/Oven, Soaking Tub, Stainless Steel Appliances, Tenants to pay for ALL utilites, Updated, Walk In Shower, Wood Like Flooring
Details
- Parcel number: 93247813
Construction
Type & style
- Home type: SingleFamily
- Property subtype: Single Family Residence
Community & HOA
Location
- Region: Irvine
Financial & listing details
- Lease term: Contact For Details
Price history
| Date | Event | Price |
|---|---|---|
| 11/13/2025 | Listed for rent | $3,650$3/sqft |
Source: Zillow Rentals | ||
| 10/17/2025 | Sold | $925,000-2.6%$747/sqft |
Source: | ||
| 9/17/2025 | Pending sale | $950,000$767/sqft |
Source: | ||
| 8/29/2025 | Price change | $950,000-2.6%$767/sqft |
Source: | ||
| 8/8/2025 | Price change | $975,000-7.1%$787/sqft |
Source: | ||

