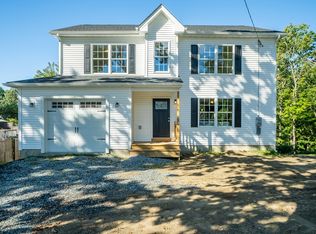Sold for $245,000
$245,000
64 Fullerton St, Springfield, MA 01151
3beds
1,373sqft
Single Family Residence
Built in 1908
7,039 Square Feet Lot
$286,100 Zestimate®
$178/sqft
$2,376 Estimated rent
Home value
$286,100
$272,000 - $300,000
$2,376/mo
Zestimate® history
Loading...
Owner options
Explore your selling options
What's special
Welcome to this pleasant move-in ready 3 bedroom 1.5 bath updated Colonial located in the Indian Orchard section of Springfield. This charming home with a large two-car garage, loft space and paved driveway with parking for 6 vehicles, is the last house on this dead-end street- across from recently built homes. House was remodeled approx.13 years ago with new newer light fixtures, boiler, wiring, doors, plumbing, paint, siding, windows, garage doors and driveway. Since then the owner has put time and effort into painting, repairing and finish work in all rooms. The updated kitchen is next to the open living room/dining room area. The front staircase leads up to 3 bedrooms and the full bath with laundry feature. The finished below grade space adds additional private family space to complete the dwelling features. A few items left mostly outside, for new buyer to enjoy completing. Highest & Best offers by Wednesday 11/1/23 5:00pm.
Zillow last checked: 8 hours ago
Listing updated: December 14, 2023 at 02:17pm
Listed by:
Shelley Trehey 413-244-8268,
HB Real Estate, LLC 413-213-5911
Bought with:
Edward Nunez
NRG Real Estate Services, Inc.
Source: MLS PIN,MLS#: 73174464
Facts & features
Interior
Bedrooms & bathrooms
- Bedrooms: 3
- Bathrooms: 2
- Full bathrooms: 1
- 1/2 bathrooms: 1
Primary bedroom
- Features: Closet, Flooring - Wall to Wall Carpet
- Level: Second
Bedroom 2
- Features: Closet, Flooring - Wall to Wall Carpet
- Level: Second
Bedroom 3
- Features: Closet, Flooring - Wall to Wall Carpet
- Level: Second
Bathroom 1
- Features: Bathroom - Half, Flooring - Vinyl
- Level: First
Bathroom 2
- Features: Bathroom - Full, Bathroom - With Tub & Shower, Ceiling Fan(s), Dryer Hookup - Electric, Remodeled, Washer Hookup
- Level: Second
Dining room
- Features: Ceiling Fan(s), Flooring - Hardwood, Open Floorplan
- Level: First
Family room
- Features: Lighting - Overhead
- Level: Basement
Kitchen
- Features: Flooring - Stone/Ceramic Tile, Countertops - Upgraded, Cabinets - Upgraded, Exterior Access, Remodeled, Stainless Steel Appliances, Lighting - Overhead
- Level: First
Living room
- Features: Ceiling Fan(s), Flooring - Hardwood, Lighting - Overhead
- Level: First
Heating
- Baseboard, Natural Gas
Cooling
- None
Appliances
- Included: Electric Water Heater, Water Heater, Range, Dishwasher, Microwave, Refrigerator, Washer, Dryer
- Laundry: Electric Dryer Hookup, Washer Hookup, Second Floor
Features
- Internet Available - Unknown
- Flooring: Wood, Tile, Carpet, Laminate
- Doors: Insulated Doors
- Windows: Insulated Windows
- Basement: Full,Partially Finished,Interior Entry,Bulkhead,Concrete
- Has fireplace: No
Interior area
- Total structure area: 1,373
- Total interior livable area: 1,373 sqft
Property
Parking
- Total spaces: 8
- Parking features: Detached, Paved Drive, Off Street, Paved
- Garage spaces: 2
- Uncovered spaces: 6
Features
- Patio & porch: Porch - Enclosed
- Exterior features: Porch - Enclosed, Rain Gutters
Lot
- Size: 7,039 sqft
- Features: Cleared, Level
Details
- Parcel number: 2585404
- Zoning: R1
Construction
Type & style
- Home type: SingleFamily
- Architectural style: Colonial
- Property subtype: Single Family Residence
Materials
- Frame
- Foundation: Other
- Roof: Shingle
Condition
- Year built: 1908
Utilities & green energy
- Electric: Circuit Breakers
- Sewer: Public Sewer
- Water: Public
- Utilities for property: for Electric Range, for Electric Dryer
Green energy
- Energy efficient items: Thermostat
Community & neighborhood
Community
- Community features: Public Transportation, Shopping, Medical Facility, Highway Access, House of Worship, Public School, University
Location
- Region: Springfield
Other
Other facts
- Road surface type: Paved
Price history
| Date | Event | Price |
|---|---|---|
| 12/14/2023 | Sold | $245,000+7%$178/sqft |
Source: MLS PIN #73174464 Report a problem | ||
| 10/26/2023 | Listed for sale | $229,000+86.2%$167/sqft |
Source: MLS PIN #73174464 Report a problem | ||
| 8/23/2018 | Sold | $123,000-5.4%$90/sqft |
Source: Public Record Report a problem | ||
| 3/23/2018 | Listing removed | $130,000$95/sqft |
Source: Keller Williams Realty #72274790 Report a problem | ||
| 3/9/2018 | Pending sale | $130,000$95/sqft |
Source: Keller Williams Realty #72274790 Report a problem | ||
Public tax history
| Year | Property taxes | Tax assessment |
|---|---|---|
| 2025 | $3,112 -8.5% | $198,500 -6.2% |
| 2024 | $3,400 +5.5% | $211,700 +12% |
| 2023 | $3,222 +0.7% | $189,000 +11.1% |
Find assessor info on the county website
Neighborhood: Indian Orchard
Nearby schools
GreatSchools rating
- 4/10Hiram L Dorman SchoolGrades: PK-5Distance: 1.5 mi
- 4/10John F Kennedy Middle SchoolGrades: 6-8Distance: 0.8 mi
- 1/10Springfield Public Day High SchoolGrades: 9-12Distance: 1.1 mi
Get pre-qualified for a loan
At Zillow Home Loans, we can pre-qualify you in as little as 5 minutes with no impact to your credit score.An equal housing lender. NMLS #10287.
Sell with ease on Zillow
Get a Zillow Showcase℠ listing at no additional cost and you could sell for —faster.
$286,100
2% more+$5,722
With Zillow Showcase(estimated)$291,822
