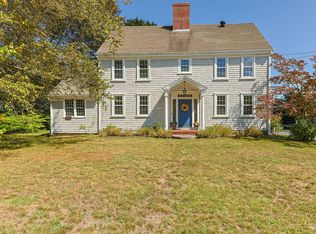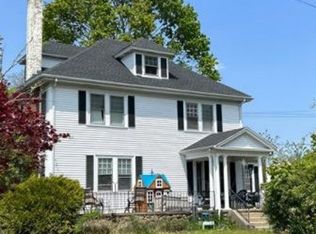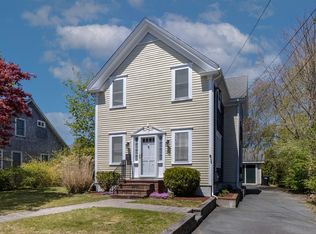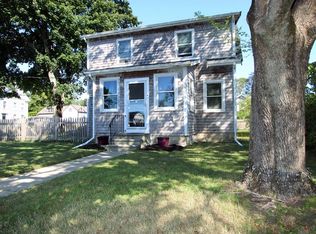Look no further! This impeccable four bedroom home has been lovingly cared for by the same family for 50 years. You can feel the warmth of this home the moment you walk in the door. Gleaming hardwood floors throughout most of the home, Large eat in kitchen, Formal Dining Room, Two Fireplaces, Custom built ins throughout, Plenty of storage space and an inviting Three Season front porch. Off of the family room step out onto the large deck overlooking an In Ground Pool to cool yourself off, relax and entertain. The large yard is private and professionally landscaped with garden areas that have been cultivated for many years. Nothing left to do but move in and start making memories!
This property is off market, which means it's not currently listed for sale or rent on Zillow. This may be different from what's available on other websites or public sources.




