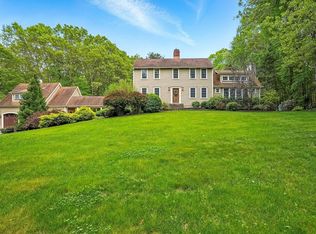This is the one you have been looking for! Spectacular Contemporary Home nicely situated on private 2 acres of land on serene country road, yet within minutes to Grafton Commuter rail and highways. Sunny and spacious this home features dramatic 2 story Family Room with double sliders to the private deck, custom floor to ceiling brick fireplace, and newer skylights with electronic shades. Impeccable European Kitchen with custom stone island is loaded with cabinets, and opens to the Dining Room. Impressive 2nd floor Master Suite with Romeo and Juliette balcony overlooking perennial gardens and woods. Master Bath with double vanity and walk-in cedar closet. Great loft area perfect for home office or gym. Additional, large 2 bedrooms on the first floor and full bath with great option for a first floor Master. New carpets and new wall heating/cooling Mitsubishi pump. 10KW generator and new water treatment included. Open House this Saturday April 27th, 1-3pm and Sunday April 28th 1-3pm!
This property is off market, which means it's not currently listed for sale or rent on Zillow. This may be different from what's available on other websites or public sources.
