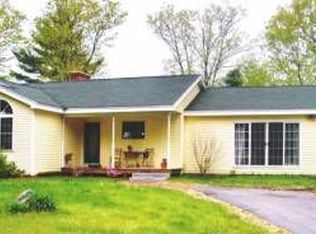Looking for beautiful waterfront living with gorgeous views? Look no further!! Welcome to this custom cape on a wonderful 2+ acre lot with 460â of frontage on Harvey Lake. Everything you could want in a waterfront property with views from every level! Spacious open first floor with dining and living area, also a beautiful 3 season porch to soak in the amazing view! Cathedral ceilings with exposed natural wood beams open to the second floor. On this second level you will find a very spacious Master bedroom with a view that would get anyoneâs day off to a great start. Also on this level is a second bedroom and updated full bathroom. To top it all off you have a walk out partially finished basements with sliders to capture the beautiful landscaping and view. End all this off with a 3 stall detached garage with walk out storage space above or finish it for your own use. You do not want to miss out on this property, Call today to schedule your showing!
This property is off market, which means it's not currently listed for sale or rent on Zillow. This may be different from what's available on other websites or public sources.
