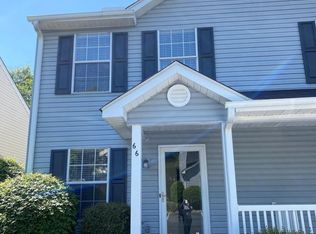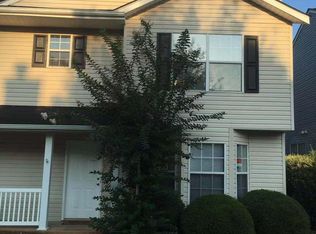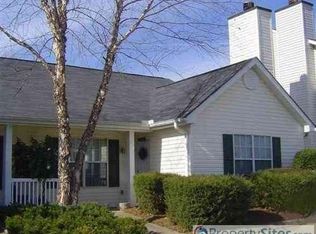Sold for $170,900 on 10/31/25
$170,900
64 Hayfield Ln, Greer, SC 29650
2beds
1,236sqft
Townhouse, Residential
Built in 1999
1,306.8 Square Feet Lot
$180,100 Zestimate®
$138/sqft
$1,489 Estimated rent
Home value
$180,100
$171,000 - $189,000
$1,489/mo
Zestimate® history
Loading...
Owner options
Explore your selling options
What's special
If you are searching for a MOVE-IN READY, freshly painted townhome with no lawn or landscaping responsibilities, you have found it! Whether you are looking for yourself or you are an investor searching for an investment property, this property may just be the perfect fit. The location is amazing- situated within one of Greenville's most desirable school zones- Riverside High School- and just a few minutes from great restaurants, grocery stores, exercise facilities, this 2 bedroom, 2 and a half bathroom townhouse offers a peaceful setting with only trees and nature beyond your backyard. It has been recently updated with new fans and light fixtures throughout, new water heater, new window treatments, and the kitchen appliances are BRAND NEW! Come take a look and you will see that you won't have to do any work except for write a contract, close, move your furniture in to begin your new journey at 64 Hayfield Lane!
Zillow last checked: 8 hours ago
Listing updated: November 03, 2025 at 11:31am
Listed by:
Ryan Rosenfeld 864-561-3557,
Rosenfeld Realty Group
Bought with:
Robby Brady
Allen Tate Greenville West End
Source: Greater Greenville AOR,MLS#: 1565417
Facts & features
Interior
Bedrooms & bathrooms
- Bedrooms: 2
- Bathrooms: 3
- Full bathrooms: 2
- 1/2 bathrooms: 1
Primary bedroom
- Area: 176
- Dimensions: 16 x 11
Bedroom 2
- Area: 130
- Dimensions: 13 x 10
Primary bathroom
- Features: Full Bath, Tub/Shower, Walk-In Closet(s)
- Level: Second
Dining room
- Area: 90
- Dimensions: 10 x 9
Kitchen
- Area: 72
- Dimensions: 9 x 8
Living room
- Area: 221
- Dimensions: 17 x 13
Heating
- Electric, Forced Air
Cooling
- Central Air, Electric
Appliances
- Included: Dishwasher, Disposal, Refrigerator, Free-Standing Electric Range, Electric Water Heater
- Laundry: 1st Floor, Laundry Room
Features
- Ceiling Fan(s), Walk-In Closet(s)
- Flooring: Carpet, Laminate, Luxury Vinyl
- Basement: None
- Attic: Pull Down Stairs,Storage
- Number of fireplaces: 1
- Fireplace features: Wood Burning
Interior area
- Total structure area: 1,236
- Total interior livable area: 1,236 sqft
Property
Parking
- Parking features: See Remarks, Assigned
Features
- Levels: Two
- Stories: 2
- Patio & porch: Screened
Lot
- Size: 1,306 sqft
- Dimensions: 22 x 61 x 22
- Features: Few Trees, 1/2 Acre or Less
- Topography: Level
Details
- Parcel number: 0535.1901093.00
Construction
Type & style
- Home type: Townhouse
- Architectural style: Traditional
- Property subtype: Townhouse, Residential
Materials
- Vinyl Siding
- Foundation: Slab
- Roof: Composition
Condition
- Year built: 1999
Utilities & green energy
- Sewer: Public Sewer
- Water: Public
Community & neighborhood
Security
- Security features: Smoke Detector(s)
Community
- Community features: Common Areas, Street Lights, Lawn Maintenance, Landscape Maintenance
Location
- Region: Greer
- Subdivision: Hammett Farms
Price history
| Date | Event | Price |
|---|---|---|
| 10/31/2025 | Sold | $170,900-7.6%$138/sqft |
Source: | ||
| 10/1/2025 | Contingent | $184,900$150/sqft |
Source: | ||
| 9/26/2025 | Price change | $184,900-1.6%$150/sqft |
Source: | ||
| 8/4/2025 | Listed for sale | $187,900+32.8%$152/sqft |
Source: | ||
| 2/25/2021 | Sold | $141,500-2.3%$114/sqft |
Source: | ||
Public tax history
| Year | Property taxes | Tax assessment |
|---|---|---|
| 2024 | $3,075 +3.4% | $129,920 |
| 2023 | $2,973 +4.4% | $129,920 |
| 2022 | $2,848 +23% | $129,920 +21.4% |
Find assessor info on the county website
Neighborhood: 29650
Nearby schools
GreatSchools rating
- 10/10Buena Vista Elementary SchoolGrades: K-5Distance: 0.9 mi
- 5/10Riverside Middle SchoolGrades: 6-8Distance: 0.7 mi
- 10/10Riverside High SchoolGrades: 9-12Distance: 0.5 mi
Schools provided by the listing agent
- Elementary: Buena Vista
- Middle: Riverside
- High: Riverside
Source: Greater Greenville AOR. This data may not be complete. We recommend contacting the local school district to confirm school assignments for this home.
Get a cash offer in 3 minutes
Find out how much your home could sell for in as little as 3 minutes with a no-obligation cash offer.
Estimated market value
$180,100
Get a cash offer in 3 minutes
Find out how much your home could sell for in as little as 3 minutes with a no-obligation cash offer.
Estimated market value
$180,100


