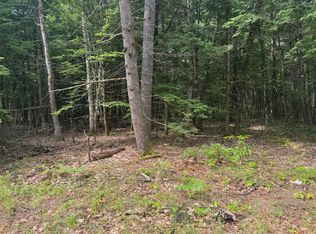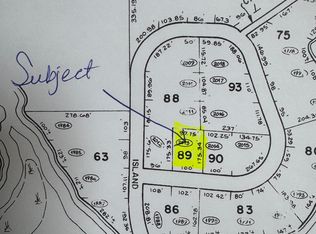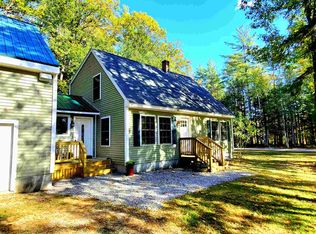Closed
$1,000,000
64 Island Road, Limerick, ME 04048
5beds
3,696sqft
Single Family Residence
Built in 2017
4.65 Acres Lot
$1,001,900 Zestimate®
$271/sqft
$4,323 Estimated rent
Home value
$1,001,900
$902,000 - $1.12M
$4,323/mo
Zestimate® history
Loading...
Owner options
Explore your selling options
What's special
Welcome to 64 Island Road on Lake Arrowhead! This year round 3696 SF 5-bedroom, 3-bathroom property boasts 1,185 feet of stunning waterfront, perfectly situated on a uniquely private, wooded lot with multiple entry points into the water. the spacious layout is designed for comfort and entertaining, the open floor plan seamlessly connects the living, dining, & kitchen areas, perfect for family gatherings. The large kitchen, adorned with granite counters, custom cabinets, Thermador appliances and a spacious island, is a culinary haven. There are 3 sets of sliders to a rear wrap around 112' long X 10' deep cedar deck overlooking panoramic views of the lake, making it a perfect retreat. This living room has been designed to offer an open and airy feel while still maintaining its lakeside charm, both levels of the home offer a full primary suite which lends itself to a quiet oasis for guests.
Also take note of a metal roof, cedar clapboards, underground utilities, standby generator, tile in the baths and hardwood throughout the rest of the home, most furnishings are negotiable,
This beautiful lakefront retreat affords plenty of space and privacy, tailor-made for gatherings of friends or family looking to rest and restore while immersed in Lake Arrowhead's surreal natural beauty!
As part of the Lake Arrowhead Community, you'll also enjoy access to two clubhouses, featuring outdoor and indoor pools, a game room, meeting room, fitness center and more. Don't miss this rare opportunity to own a slice of paradise—schedule your showing today and embrace the waterfront lifestyle you've always dreamed of!
3 bedroom septic system.
a separately deeded adjacent 3.63 acre lot with an additional 1003 water frontage is available for $150,000.
Zillow last checked: 8 hours ago
Listing updated: February 24, 2025 at 01:04pm
Listed by:
The Taylor Agency Inc.
Bought with:
Keller Williams Realty
Source: Maine Listings,MLS#: 1606385
Facts & features
Interior
Bedrooms & bathrooms
- Bedrooms: 5
- Bathrooms: 3
- Full bathrooms: 3
Primary bedroom
- Features: Double Vanity, Full Bath, Separate Shower, Soaking Tub, Walk-In Closet(s)
- Level: Basement
- Area: 277.92 Square Feet
- Dimensions: 14.4 x 19.3
Primary bedroom
- Features: Balcony/Deck, Closet, Double Vanity, Full Bath, Jetted Tub, Separate Shower, Suite, Walk-In Closet(s)
- Level: First
- Area: 222 Square Feet
- Dimensions: 15 x 14.8
Bedroom 1
- Level: Basement
- Area: 136.8 Square Feet
- Dimensions: 11.4 x 12
Bedroom 2
- Features: Closet
- Level: First
- Area: 120 Square Feet
- Dimensions: 12 x 10
Bedroom 3
- Features: Closet
- Level: First
- Area: 144 Square Feet
- Dimensions: 12 x 12
Family room
- Level: Basement
- Length: 1036 Feet
Family room
- Features: Built-in Features, Cathedral Ceiling(s)
- Level: First
- Area: 672 Square Feet
- Dimensions: 28 x 24
Kitchen
- Features: Kitchen Island
- Level: First
- Area: 576 Square Feet
- Dimensions: 24 x 24
Laundry
- Level: First
- Area: 54 Square Feet
- Dimensions: 6 x 9
Heating
- Baseboard, Direct Vent Furnace, Hot Water, Zoned
Cooling
- Has cooling: Yes
Appliances
- Included: Dishwasher, Microwave, Gas Range, Refrigerator
Features
- 1st Floor Primary Bedroom w/Bath, Walk-In Closet(s), Primary Bedroom w/Bath
- Flooring: Tile, Wood
- Basement: Interior Entry,Finished,Full
- Has fireplace: No
Interior area
- Total structure area: 3,696
- Total interior livable area: 3,696 sqft
- Finished area above ground: 2,136
- Finished area below ground: 1,560
Property
Parking
- Total spaces: 2
- Parking features: Gravel, 5 - 10 Spaces, Garage Door Opener, Heated Garage
- Attached garage spaces: 2
Features
- Patio & porch: Deck, Porch
- Has view: Yes
- View description: Scenic, Trees/Woods
- Body of water: Lake Arrowhead
- Frontage length: Waterfrontage: 1185,Waterfrontage Owned: 1185
Lot
- Size: 4.65 Acres
- Features: Neighborhood, Rural, Level, Wooded
Details
- Parcel number: LIME000046000000000067
- Zoning: Res
- Other equipment: Generator
Construction
Type & style
- Home type: SingleFamily
- Architectural style: Raised Ranch
- Property subtype: Single Family Residence
Materials
- Wood Frame, Wood Siding
- Roof: Metal
Condition
- Year built: 2017
Utilities & green energy
- Electric: Circuit Breakers, Underground
- Sewer: Private Sewer
- Water: Public
Green energy
- Energy efficient items: Ceiling Fans
Community & neighborhood
Security
- Security features: Security System
Location
- Region: Limerick
- Subdivision: LAC
HOA & financial
HOA
- Has HOA: Yes
- HOA fee: $126 monthly
Other
Other facts
- Road surface type: Gravel, Dirt
Price history
| Date | Event | Price |
|---|---|---|
| 12/6/2024 | Sold | $1,000,000+2.6%$271/sqft |
Source: | ||
| 11/4/2024 | Pending sale | $975,000$264/sqft |
Source: | ||
| 10/9/2024 | Listed for sale | $975,000$264/sqft |
Source: | ||
Public tax history
Tax history is unavailable.
Neighborhood: 04048
Nearby schools
GreatSchools rating
- 5/10Line Elementary SchoolGrades: PK-5Distance: 4.5 mi
- 6/10Massabesic Middle SchoolGrades: 6-8Distance: 6.7 mi
- 4/10Massabesic High SchoolGrades: 9-12Distance: 9.3 mi
Get pre-qualified for a loan
At Zillow Home Loans, we can pre-qualify you in as little as 5 minutes with no impact to your credit score.An equal housing lender. NMLS #10287.


