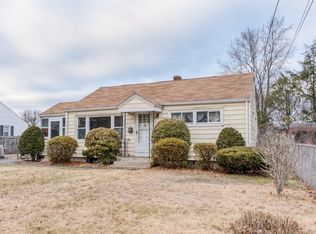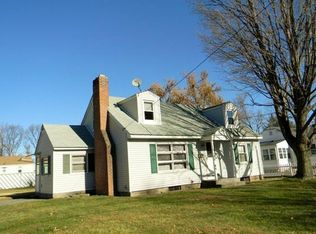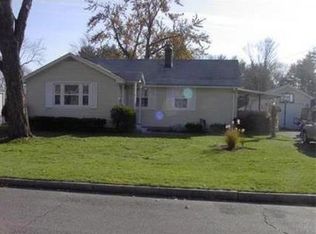Come see this charming ranch style home with 3 bedrooms, 2 full bathrooms and a total of 1,242 square feet of living space. Large living room located off the kitchen. Eat in area located in the kitchen. Full baths on each floor. The full basement has been partially finished. Fully fenced in rear yard. Located close to amenities and highway access. Make this home yours today!
This property is off market, which means it's not currently listed for sale or rent on Zillow. This may be different from what's available on other websites or public sources.


