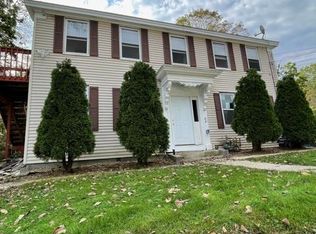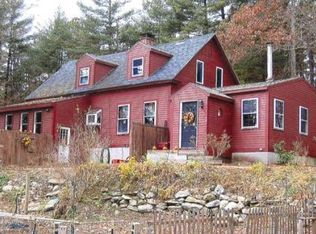2-Family sitting on over a half-acre of land on Route 113, right between Routes 3 and 3A, and just a short drive to NH shopping. Each unit has 4 rooms, 2 bedrooms, and a full bath. Home has all separate utilities, two new forced hot water by gas heating systems, updated electric, and laundry hookups. First floor needs updating. Second floor in good condition and can be delivered vacant.
This property is off market, which means it's not currently listed for sale or rent on Zillow. This may be different from what's available on other websites or public sources.

