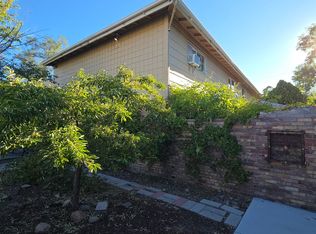Closed
$554,700
64 Keystone Ave #66, Reno, NV 89503
--beds
0baths
1,375sqft
Duplex
Built in 1926
-- sqft lot
$558,200 Zestimate®
$403/sqft
$1,932 Estimated rent
Home value
$558,200
$508,000 - $614,000
$1,932/mo
Zestimate® history
Loading...
Owner options
Explore your selling options
What's special
Estimated 7% rental cap. Two dream homes/rentals/Air B&B/office with enhanced multi category zoning, great schools & walking distance to UNR. New features both roofs, dual pane windows throughout, cellular shades throughout, full coverage Ring security, new Frigidare SS appliance suite. Other upgrades-new paint interior/exterior, lighting throughout, flooring throughout. Full basements in both homes not included in square footage. Off street parking up to 6 cars and/or RV/boat parking. See MLS upload., Minutes to park, Truckee River, restaurants, shopping and downtown. Call agent regarding buyers compensation and pre-opened escrow instructions. Buyer and buyers agent to verify any and all information.
Zillow last checked: 8 hours ago
Listing updated: May 14, 2025 at 12:07pm
Listed by:
Tracy Tomlinson B.63932 775-303-7622,
Insight Realty
Bought with:
Lauren Tuey, BS.145925
Solid Source Realty
Source: NNRMLS,MLS#: 240013325
Facts & features
Interior
Bedrooms & bathrooms
- Bathrooms: 0
Heating
- Electric, Forced Air, Oil
Cooling
- Electric
Appliances
- Included: Oven, Gas Range, Refrigerator
- Laundry: Washer Hookup
Features
- Flooring: Carpet, Ceramic Tile, Vinyl
- Windows: Blinds, Double Pane Windows
Interior area
- Total structure area: 1,375
- Total interior livable area: 1,375 sqft
Property
Parking
- Total spaces: 6
- Parking features: Alley Access, None
Features
- Stories: 1
- Fencing: Partial
Lot
- Size: 6,969 sqft
- Features: Landscaped
Details
- Parcel number: 01108312
- Zoning: MUD
Construction
Type & style
- Home type: MultiFamily
- Property subtype: Duplex
Materials
- Frame
- Foundation: Crawl Space
- Roof: Composition,Pitched,Shingle
Condition
- Year built: 1926
Utilities & green energy
- Sewer: Public Sewer
- Water: Public
- Utilities for property: Electricity Available, Natural Gas Available, Sewer Available, Water Available
Community & neighborhood
Location
- Region: Reno
- Subdivision: Powning Addition
Other
Other facts
- Listing terms: 1031 Exchange,Cash,Conventional
Price history
| Date | Event | Price |
|---|---|---|
| 12/20/2024 | Sold | $554,700-7.4%$403/sqft |
Source: | ||
| 10/16/2024 | Listed for sale | $599,000$436/sqft |
Source: | ||
Public tax history
Tax history is unavailable.
Neighborhood: Mountain View
Nearby schools
GreatSchools rating
- 9/10Hunter Lake Elementary SchoolGrades: K-6Distance: 1 mi
- 6/10Darrell C Swope Middle SchoolGrades: 6-8Distance: 1.5 mi
- 7/10Reno High SchoolGrades: 9-12Distance: 0.4 mi
Schools provided by the listing agent
- Elementary: Hunter Lake
- Middle: Swope
- High: Reno
Source: NNRMLS. This data may not be complete. We recommend contacting the local school district to confirm school assignments for this home.
Get a cash offer in 3 minutes
Find out how much your home could sell for in as little as 3 minutes with a no-obligation cash offer.
Estimated market value$558,200
Get a cash offer in 3 minutes
Find out how much your home could sell for in as little as 3 minutes with a no-obligation cash offer.
Estimated market value
$558,200
