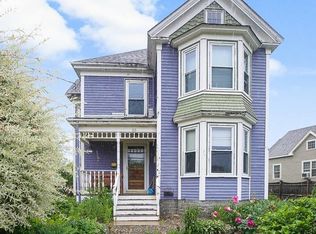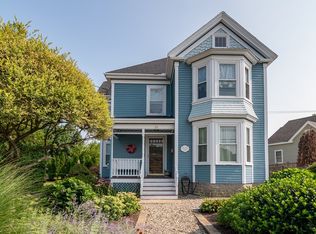Sold for $700,000
$700,000
64 Linebrook Rd, Ipswich, MA 01938
4beds
2,073sqft
Single Family Residence
Built in 1920
1.22 Acres Lot
$702,300 Zestimate®
$338/sqft
$5,174 Estimated rent
Home value
$702,300
$646,000 - $758,000
$5,174/mo
Zestimate® history
Loading...
Owner options
Explore your selling options
What's special
Unique opportunity with this downtown farmhouse offiing a fantastic in-law or multigenerational living option. This 4+ bedroom home features two kitchens with stainless appliances, two living rooms and two separate entrances. Open concept on both sides, larger original home has 4 bedrooms, with full bath and laundry upstairs with kitchen and living room down. Other side has kitchen, living room, laundry and two additioanal rooms. Large downtown lot within walking distance to restuarants, downtown, commuter rail and high school. Fantastic location. Pretty backyard with decks, above ground pool, garage, a shed and plenty of parking. Come see!
Zillow last checked: 8 hours ago
Listing updated: December 18, 2025 at 09:26am
Listed by:
John McCarthy 978-835-2573,
Rowley Realty 978-948-2758
Bought with:
Nathan Seavey
Leading Edge Real Estate
Source: MLS PIN,MLS#: 73385568
Facts & features
Interior
Bedrooms & bathrooms
- Bedrooms: 4
- Bathrooms: 2
- Full bathrooms: 2
Primary bedroom
- Features: Skylight, Ceiling Fan(s), Flooring - Wall to Wall Carpet, Deck - Exterior
- Level: Second
- Area: 195.75
- Dimensions: 14.5 x 13.5
Bedroom 2
- Features: Ceiling Fan(s), Flooring - Hardwood
- Level: Second
- Area: 104
- Dimensions: 13 x 8
Bedroom 3
- Features: Ceiling Fan(s), Flooring - Hardwood
- Level: Second
- Area: 155.25
- Dimensions: 13.5 x 11.5
Bedroom 4
- Features: Ceiling Fan(s), Flooring - Hardwood
- Level: Second
- Area: 148.5
- Dimensions: 13.5 x 11
Primary bathroom
- Features: No
Bathroom 1
- Features: Bathroom - 3/4
- Level: First
Bathroom 2
- Features: Bathroom - Full
- Level: Second
Family room
- Level: First
- Area: 290.25
- Dimensions: 21.5 x 13.5
Kitchen
- Features: Countertops - Stone/Granite/Solid, Stainless Steel Appliances
- Level: First
- Area: 198
- Dimensions: 18 x 11
Living room
- Features: Ceiling Fan(s), Balcony / Deck, Open Floorplan
- Level: First
- Area: 160
- Dimensions: 16 x 10
Office
- Features: Flooring - Hardwood
- Level: First
- Area: 136
- Dimensions: 17 x 8
Heating
- Baseboard, Natural Gas
Cooling
- None
Appliances
- Included: Gas Water Heater, Stainless Steel Appliance(s)
- Laundry: First Floor
Features
- Countertops - Stone/Granite/Solid, Kitchen, Home Office, Bedroom, Bathroom
- Flooring: Flooring - Hardwood
- Basement: Interior Entry,Concrete
- Has fireplace: No
Interior area
- Total structure area: 2,073
- Total interior livable area: 2,073 sqft
- Finished area above ground: 2,073
Property
Parking
- Total spaces: 7
- Parking features: Detached, Paved Drive, Off Street
- Garage spaces: 1
- Uncovered spaces: 6
Features
- Patio & porch: Deck - Wood
- Exterior features: Deck - Wood
- Waterfront features: 1 to 2 Mile To Beach
- Frontage length: 188.00
Lot
- Size: 1.22 Acres
Details
- Parcel number: M:30C B:0006 L:0,1954786
- Zoning: RRA
Construction
Type & style
- Home type: SingleFamily
- Architectural style: Colonial,Farmhouse
- Property subtype: Single Family Residence
Materials
- Frame
- Foundation: Block, Stone
- Roof: Shingle
Condition
- Year built: 1920
Utilities & green energy
- Sewer: Public Sewer
- Water: Public
Community & neighborhood
Community
- Community features: Public Transportation, Shopping, Park, Medical Facility, Laundromat, Bike Path, Highway Access, House of Worship, Marina, Public School, T-Station
Location
- Region: Ipswich
Price history
| Date | Event | Price |
|---|---|---|
| 12/18/2025 | Sold | $700,000-3.4%$338/sqft |
Source: MLS PIN #73385568 Report a problem | ||
| 11/13/2025 | Contingent | $725,000$350/sqft |
Source: MLS PIN #73385568 Report a problem | ||
| 10/23/2025 | Price change | $725,000-9.4%$350/sqft |
Source: MLS PIN #73385575 Report a problem | ||
| 10/10/2025 | Listed for sale | $799,900$386/sqft |
Source: MLS PIN #73385575 Report a problem | ||
| 10/2/2025 | Contingent | $799,900$386/sqft |
Source: MLS PIN #73385575 Report a problem | ||
Public tax history
| Year | Property taxes | Tax assessment |
|---|---|---|
| 2025 | $7,721 +3.7% | $692,500 +5.8% |
| 2024 | $7,446 +6.1% | $654,300 +14% |
| 2023 | $7,018 | $573,800 |
Find assessor info on the county website
Neighborhood: 01938
Nearby schools
GreatSchools rating
- 7/10Winthrop SchoolGrades: PK-5Distance: 0.7 mi
- 8/10Ipswich Middle SchoolGrades: 6-8Distance: 0.3 mi
- 8/10Ipswich High SchoolGrades: 9-12Distance: 0.3 mi
Schools provided by the listing agent
- Elementary: Doyon
- Middle: Ipswich Middle
- High: Ipswich High
Source: MLS PIN. This data may not be complete. We recommend contacting the local school district to confirm school assignments for this home.
Get a cash offer in 3 minutes
Find out how much your home could sell for in as little as 3 minutes with a no-obligation cash offer.
Estimated market value$702,300
Get a cash offer in 3 minutes
Find out how much your home could sell for in as little as 3 minutes with a no-obligation cash offer.
Estimated market value
$702,300

