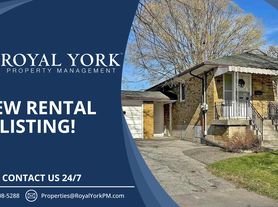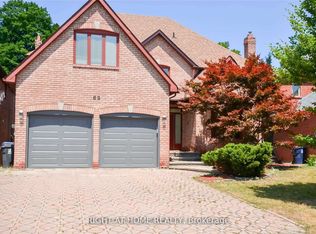Welcome home to this beautifully updated 3 bedroom bungalow in a peaceful, tree-lined Scarborough neighbourhood. The bright open-concept living and dining room with hardwood floors and pot lights creates a warm, inviting space for family and friends. The modern kitchen features brown and beige granite countertops with matching backsplash and stainless steel appliances. All bedrooms have closets, and the second bedroom opens out to the deck. The updated bathroom has a glass shower. Enjoy the freshly painted interior, stone patio, and a large, fully fenced backyard with a deck - perfect for relaxing or entertaining. Modern window coverings and an updated front door complete this charming home. Ideally located near top schools including George Peck Public School, Maryvale Public School, and Wexford Collegiate School for the Arts, parks, and major shopping including Scarborough Town Centre and Parkway Mall. Tenant responsible for 70% of utilities.
IDX information is provided exclusively for consumers' personal, non-commercial use, that it may not be used for any purpose other than to identify prospective properties consumers may be interested in purchasing, and that data is deemed reliable but is not guaranteed accurate by the MLS .
House for rent
C$2,800/mo
64 Lingarde Dr, Toronto, ON M1R 1X9
3beds
Price may not include required fees and charges.
Singlefamily
Available now
-- Pets
Central air
Shared laundry
1 Parking space parking
Natural gas, forced air
What's special
Hardwood floorsModern kitchenGranite countertopsStainless steel appliancesUpdated bathroomGlass showerFreshly painted interior
- 15 hours |
- -- |
- -- |
Travel times
Looking to buy when your lease ends?
Consider a first-time homebuyer savings account designed to grow your down payment with up to a 6% match & a competitive APY.
Facts & features
Interior
Bedrooms & bathrooms
- Bedrooms: 3
- Bathrooms: 1
- Full bathrooms: 1
Heating
- Natural Gas, Forced Air
Cooling
- Central Air
Appliances
- Laundry: Shared
Property
Parking
- Total spaces: 1
- Parking features: Private
- Details: Contact manager
Features
- Exterior features: Contact manager
Construction
Type & style
- Home type: SingleFamily
- Architectural style: Bungalow
- Property subtype: SingleFamily
Community & HOA
Location
- Region: Toronto
Financial & listing details
- Lease term: Contact For Details
Price history
Price history is unavailable.

