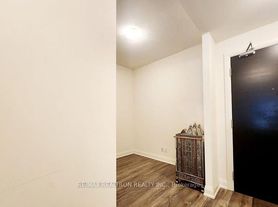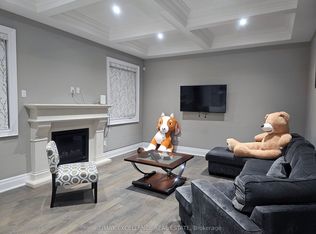Experience luxury living in this stunning 4-bedroom , 4-bathroom and office space/spacious room executive home located in a highly sought-after, prime luxury community(VALES OF CASTLEMORE NORTH). The main floor boasts separate living, dining, family rooms, powder room, kitchen and a dedicated office-perfect for work or can be used as room. Offering an impressive 3,760 sq. ft. of refined living space and 6 dedicated parking spots(2 car garage parking and 4 driveway parkings), this residence is crafted for families and professionals who value comfort, style, and convenience. Enjoy Corner lot with spacious bedrooms , modern bathrooms , elegant finishes , sun-filled living areas , and a thoughtfully designed layout perfect for both privacy and entertaining. Situated in one of the most desirable neighbourhoods, this home delivers the perfect blend of upscale living and everyday practicality - a rare opportunity that every tenant will want to call home.
IDX information is provided exclusively for consumers' personal, non-commercial use, that it may not be used for any purpose other than to identify prospective properties consumers may be interested in purchasing, and that data is deemed reliable but is not guaranteed accurate by the MLS .
House for rent
C$4,500/mo
64 Louvain Dr, Brampton, ON L6P 1Y9
4beds
Price may not include required fees and charges.
Singlefamily
Available now
Air conditioner, central air
In-suite laundry laundry
6 Parking spaces parking
Natural gas, forced air, fireplace
What's special
Powder roomDedicated officeCorner lotSpacious bedroomsModern bathroomsElegant finishes
- 5 hours |
- -- |
- -- |
Travel times
Looking to buy when your lease ends?
Consider a first-time homebuyer savings account designed to grow your down payment with up to a 6% match & a competitive APY.
Facts & features
Interior
Bedrooms & bathrooms
- Bedrooms: 4
- Bathrooms: 4
- Full bathrooms: 4
Heating
- Natural Gas, Forced Air, Fireplace
Cooling
- Air Conditioner, Central Air
Appliances
- Laundry: In-Suite Laundry
Features
- Contact manager
- Has basement: Yes
- Has fireplace: Yes
Property
Parking
- Total spaces: 6
- Details: Contact manager
Features
- Stories: 2
- Exterior features: Contact manager
Construction
Type & style
- Home type: SingleFamily
- Property subtype: SingleFamily
Materials
- Roof: Asphalt
Community & HOA
Location
- Region: Brampton
Financial & listing details
- Lease term: Contact For Details
Price history
Price history is unavailable.

