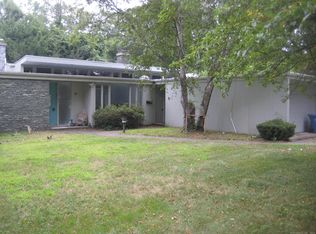Sold for $498,000
$498,000
64 Mohegan Road, Norwich, CT 06360
4beds
2,274sqft
Single Family Residence
Built in 1955
0.47 Acres Lot
$541,300 Zestimate®
$219/sqft
$3,218 Estimated rent
Home value
$541,300
$476,000 - $612,000
$3,218/mo
Zestimate® history
Loading...
Owner options
Explore your selling options
What's special
Embrace the ease of one-floor living in this generously sized brick ranch, boasting a spacious 2,274 square feet on the main level complemented by an additional 600 square feet of inviting finished bonus space in the lower level perfect for a family room or entertainment area. There is also plenty of storage and workspace. Freshly painted and brimming with recent upgrades, this home shines with two full and one half new modern bathrooms, new flooring in three cozy bedrooms, and a kitchen that's a chef's delight featuring quartz countertops and newer appliances. The heart of this home is the cathedral ceiling screened porch, measuring an expansive 18 x 14 feet, offering a serene retreat for relaxation or entertaining amidst the gentle breezes. Set on a private 0.47-acre lot, the property is ideally positioned within walking distance to Kelly Middle School, Norwich Free Academy, the Senior Center, and the verdant expanse of Mohegan Park, complete with a new playground and tennis courts. Additional conveniences include a two-car garage, providing ample storage and parking. This home is a sanctuary of comfort and convenience, nestled in a prime location that offers both tranquility and easy access to Norwich's amenities.
Zillow last checked: 8 hours ago
Listing updated: November 01, 2024 at 10:14am
Listed by:
The Thomas and LaBonne Team of William Pitt Sotheby's International Realty,
Dave Thomas 860-367-1452,
William Pitt Sotheby's Int'l 860-536-5900
Bought with:
Jeremy St. Louis, RES.0771101
William Raveis Real Estate
Source: Smart MLS,MLS#: 24042018
Facts & features
Interior
Bedrooms & bathrooms
- Bedrooms: 4
- Bathrooms: 3
- Full bathrooms: 2
- 1/2 bathrooms: 1
Primary bedroom
- Features: Bedroom Suite, Ceiling Fan(s), Full Bath, Engineered Wood Floor
- Level: Main
- Area: 170.73 Square Feet
- Dimensions: 12.1 x 14.11
Bedroom
- Features: Ceiling Fan(s), Engineered Wood Floor
- Level: Main
- Area: 145.44 Square Feet
- Dimensions: 10.1 x 14.4
Bedroom
- Features: Ceiling Fan(s), Engineered Wood Floor
- Level: Main
- Area: 141.4 Square Feet
- Dimensions: 10.1 x 14
Bedroom
- Features: Ceiling Fan(s), Wall/Wall Carpet
- Level: Main
- Area: 174.96 Square Feet
- Dimensions: 12.4 x 14.11
Kitchen
- Features: Bay/Bow Window, Quartz Counters, Eating Space, Kitchen Island
- Level: Main
- Area: 243.1 Square Feet
- Dimensions: 13 x 18.7
Living room
- Features: Combination Liv/Din Rm, Engineered Wood Floor
- Level: Main
- Area: 412.01 Square Feet
- Dimensions: 14.11 x 29.2
Rec play room
- Features: Engineered Wood Floor
- Level: Lower
- Area: 601.75 Square Feet
- Dimensions: 14.5 x 41.5
Sun room
- Features: Ceiling Fan(s)
- Level: Main
- Area: 259.2 Square Feet
- Dimensions: 14.4 x 18
Heating
- Hot Water, Oil
Cooling
- Ceiling Fan(s), Central Air
Appliances
- Included: Oven/Range, Microwave, Refrigerator, Dishwasher, Washer, Dryer, Water Heater
- Laundry: Main Level, Mud Room
Features
- Wired for Data
- Basement: Full,Partially Finished
- Attic: None
- Has fireplace: No
Interior area
- Total structure area: 2,274
- Total interior livable area: 2,274 sqft
- Finished area above ground: 2,274
Property
Parking
- Total spaces: 4
- Parking features: Attached, Paved, Off Street, Driveway, Garage Door Opener, Private, Asphalt
- Attached garage spaces: 2
- Has uncovered spaces: Yes
Features
- Patio & porch: Patio
- Exterior features: Rain Gutters, Stone Wall
Lot
- Size: 0.47 Acres
- Features: Few Trees, Level, Cleared, Landscaped
Details
- Parcel number: 2021860
- Zoning: R40
Construction
Type & style
- Home type: SingleFamily
- Architectural style: Ranch
- Property subtype: Single Family Residence
Materials
- Brick
- Foundation: Concrete Perimeter
- Roof: Asphalt
Condition
- New construction: No
- Year built: 1955
Utilities & green energy
- Sewer: Septic Tank
- Water: Well
Community & neighborhood
Community
- Community features: Basketball Court, Golf, Library, Medical Facilities, Park, Playground, Public Rec Facilities, Tennis Court(s)
Location
- Region: Norwich
Price history
| Date | Event | Price |
|---|---|---|
| 11/1/2024 | Sold | $498,000-4.6%$219/sqft |
Source: | ||
| 8/26/2024 | Listed for sale | $522,000+88.4%$230/sqft |
Source: | ||
| 7/27/2007 | Sold | $277,000+26.5%$122/sqft |
Source: | ||
| 9/28/2003 | Sold | $219,000$96/sqft |
Source: | ||
Public tax history
| Year | Property taxes | Tax assessment |
|---|---|---|
| 2025 | $10,272 +4.8% | $295,100 +0.1% |
| 2024 | $9,802 +40.9% | $294,800 +78.1% |
| 2023 | $6,956 -0.4% | $165,500 |
Find assessor info on the county website
Neighborhood: 06360
Nearby schools
GreatSchools rating
- 3/10John M. Moriarty SchoolGrades: K-5Distance: 2.1 mi
- 5/10Kelly Middle SchoolGrades: 6-8Distance: 0.2 mi

Get pre-qualified for a loan
At Zillow Home Loans, we can pre-qualify you in as little as 5 minutes with no impact to your credit score.An equal housing lender. NMLS #10287.
