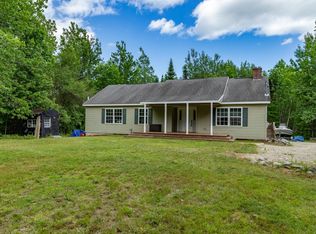Closed
$225,000
64 Nicolin Road, Ellsworth, ME 04605
3beds
1,709sqft
Mobile Home
Built in 2001
2.25 Acres Lot
$216,900 Zestimate®
$132/sqft
$2,153 Estimated rent
Home value
$216,900
$206,000 - $228,000
$2,153/mo
Zestimate® history
Loading...
Owner options
Explore your selling options
What's special
Welcome to your private retreat! Nestled on a spacious 2.25-acre lot, this well-maintained 3-bedroom, 2-bathroom double-wide mobile home offers the perfect blend of comfort, space, and serenity. Whether you're looking for a peaceful homestead, room to grow a garden, or space for outdoor hobbies, this property delivers!
Inside, you'll find a bright and open floor plan, featuring a cozy living area, a well-equipped kitchen with ample cabinet space, and a separate dining area perfect for family meals or entertaining. The primary suite includes a walk-in closet and a private en-suite bath with a soaking tub and separate shower. Two additional bedrooms and a second full bath provide flexibility for family, guests, or a home office.
Step outside and enjoy the expansive outdoor space, ideal for relaxing, entertaining, or exploring nature. There's plenty of room for a workshop, garden, animals, or future additions.
Located in a peaceful rural setting, yet still convenient to local amenities, this property offers the best of both worlds—privacy and accessibility.
Zillow last checked: 8 hours ago
Listing updated: October 17, 2025 at 08:04am
Listed by:
NextHome Experience
Bought with:
Adams Real Estate
Source: Maine Listings,MLS#: 1630295
Facts & features
Interior
Bedrooms & bathrooms
- Bedrooms: 3
- Bathrooms: 2
- Full bathrooms: 2
Bedroom 1
- Level: First
Bedroom 2
- Level: First
Bedroom 3
- Level: First
Dining room
- Level: First
Living room
- Level: First
Office
- Level: First
Heating
- Baseboard, Heat Pump
Cooling
- Heat Pump
Appliances
- Included: Dryer, Microwave, Gas Range, Refrigerator, Washer
Features
- Flooring: Laminate, Vinyl
- Number of fireplaces: 1
Interior area
- Total structure area: 1,709
- Total interior livable area: 1,709 sqft
- Finished area above ground: 1,709
- Finished area below ground: 0
Property
Parking
- Total spaces: 2
- Parking features: Gravel, 1 - 4 Spaces, Detached
- Garage spaces: 2
Lot
- Size: 2.25 Acres
- Features: Rural, Level, Open Lot, Wooded
Details
- Additional structures: Shed(s)
- Parcel number: ELLHM093B015L000U000
- Zoning: residential
Construction
Type & style
- Home type: MobileManufactured
- Architectural style: Other
- Property subtype: Mobile Home
Materials
- Other, Aluminum Siding
- Foundation: Slab
- Roof: Metal
Condition
- Year built: 2001
Utilities & green energy
- Electric: Circuit Breakers
- Sewer: Private Sewer
- Water: Private
Community & neighborhood
Location
- Region: Ellsworth
Other
Other facts
- Body type: Double Wide
- Road surface type: Paved
Price history
| Date | Event | Price |
|---|---|---|
| 10/17/2025 | Sold | $225,000$132/sqft |
Source: | ||
| 9/2/2025 | Pending sale | $225,000$132/sqft |
Source: | ||
| 9/2/2025 | Contingent | $225,000$132/sqft |
Source: | ||
| 8/14/2025 | Listed for sale | $225,000$132/sqft |
Source: | ||
| 7/31/2025 | Pending sale | $225,000$132/sqft |
Source: | ||
Public tax history
| Year | Property taxes | Tax assessment |
|---|---|---|
| 2024 | $2,781 +11.8% | $159,360 +10.9% |
| 2023 | $2,487 +10.2% | $143,750 |
| 2022 | $2,257 +5.9% | $143,750 +21.6% |
Find assessor info on the county website
Neighborhood: 04605
Nearby schools
GreatSchools rating
- 6/10Ellsworth Elementary-Middle SchoolGrades: PK-8Distance: 6.5 mi
- 6/10Ellsworth High SchoolGrades: 9-12Distance: 6.3 mi
