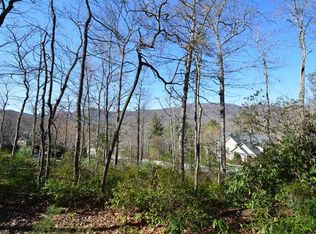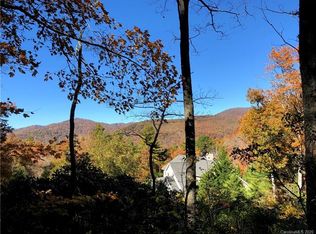Closed
$855,000
64 Nuthatch Ct, Fairview, NC 28730
2beds
2,238sqft
Single Family Residence
Built in 2017
0.56 Acres Lot
$842,800 Zestimate®
$382/sqft
$2,986 Estimated rent
Home value
$842,800
$775,000 - $910,000
$2,986/mo
Zestimate® history
Loading...
Owner options
Explore your selling options
What's special
Custom-crafted by Asheville’s premier builder, Living Stone Design + Build, this green built mountain home in Fairview offers thoughtful design, timeless beauty, and luxury living with exceptional value. With two primary suites, an additional guest suite, and no stairs from the garage entry, it’s ideal for aging in place or hosting with ease. The open-concept layout flows into distinct spaces for fireside gatherings, dining, and movie nights. Enjoy artisan-crafted built-ins throughout the kitchen and living areas, or relax outside on the screened cedar porch or open cedar deck overlooking stunning custom gardens—a true private oasis. No architectural detail was overlooked in this meticulously maintained home. Premium systems include a Superior Walls foundation, Amtox vents, and a hybrid water heater. The climate-controlled 787sqft attic is the perfect spot for recreation, hobbies, or flexible living. All just 18 minutes to Asheville and 15min to the Blue Ridge Pkwy and Mountain to Sea.
Zillow last checked: 8 hours ago
Listing updated: September 11, 2025 at 07:14am
Listing Provided by:
Tracey Novak traceyn@uniquecollective.us,
Unique: A Real Estate Collective
Bought with:
Andreas Tross
Walnut Cove Realty/Allen Tate/Beverly-Hanks
Source: Canopy MLS as distributed by MLS GRID,MLS#: 4280456
Facts & features
Interior
Bedrooms & bathrooms
- Bedrooms: 2
- Bathrooms: 3
- Full bathrooms: 3
- Main level bedrooms: 2
Primary bedroom
- Features: En Suite Bathroom, Walk-In Closet(s)
- Level: Main
Bathroom full
- Level: Main
Bathroom full
- Level: Upper
Other
- Features: Attic Walk In, Walk-In Closet(s)
- Level: Upper
Other
- Level: Main
Dining room
- Level: Main
Family room
- Features: Built-in Features, Open Floorplan
- Level: Main
Kitchen
- Features: Breakfast Bar, Kitchen Island, Open Floorplan
- Level: Main
Laundry
- Features: Built-in Features
- Level: Main
Living room
- Features: Built-in Features, Open Floorplan, Storage
- Level: Main
Heating
- Central, Forced Air, Heat Pump, Propane, Zoned
Cooling
- Central Air, Heat Pump, Zoned
Appliances
- Included: Dishwasher, Disposal, Electric Oven, Exhaust Hood, Filtration System, Gas Cooktop, Wall Oven, Washer/Dryer, Other
- Laundry: Electric Dryer Hookup, Laundry Room, Main Level
Features
- Built-in Features, Kitchen Island, Open Floorplan, Walk-In Closet(s)
- Flooring: Tile, Wood
- Basement: Exterior Entry
- Attic: Walk-In
- Fireplace features: Gas Log, Gas Vented, Living Room
Interior area
- Total structure area: 2,238
- Total interior livable area: 2,238 sqft
- Finished area above ground: 2,238
- Finished area below ground: 0
Property
Parking
- Total spaces: 2
- Parking features: Driveway, Attached Garage, Garage on Main Level
- Attached garage spaces: 2
- Has uncovered spaces: Yes
Accessibility
- Accessibility features: Door Width 32 Inches or More, Entry Slope less than 1 foot
Features
- Levels: Two
- Stories: 2
- Patio & porch: Deck, Front Porch, Rear Porch, Screened, Other
- Fencing: Back Yard
Lot
- Size: 0.56 Acres
- Features: Cul-De-Sac, Level, Wooded, Other - See Remarks
Details
- Parcel number: 969605760700000
- Zoning: OU
- Special conditions: Standard
Construction
Type & style
- Home type: SingleFamily
- Architectural style: Arts and Crafts
- Property subtype: Single Family Residence
Materials
- Hardboard Siding, Stone
- Foundation: Crawl Space, Other - See Remarks
- Roof: Shingle
Condition
- New construction: No
- Year built: 2017
Details
- Builder name: Living Stone Builders
Utilities & green energy
- Sewer: Septic Installed
- Water: Well
- Utilities for property: Underground Power Lines, Underground Utilities
Green energy
- Energy efficient items: Insulation
Community & neighborhood
Location
- Region: Fairview
- Subdivision: Laurel Woods
HOA & financial
HOA
- Has HOA: Yes
- HOA fee: $120 annually
- Association name: Rick Lee
Other
Other facts
- Road surface type: Asphalt, Paved
Price history
| Date | Event | Price |
|---|---|---|
| 9/2/2025 | Sold | $855,000+0.6%$382/sqft |
Source: | ||
| 7/17/2025 | Listed for sale | $850,000+1737.8%$380/sqft |
Source: | ||
| 5/12/2016 | Sold | $46,250-2.6%$21/sqft |
Source: | ||
| 4/13/2016 | Pending sale | $47,500$21/sqft |
Source: Beverly-Hanks, South #3159120 | ||
| 3/25/2016 | Listed for sale | $47,500$21/sqft |
Source: Beverly-Hanks, South #3159120 | ||
Public tax history
| Year | Property taxes | Tax assessment |
|---|---|---|
| 2024 | $2,622 +8% | $386,900 +2.5% |
| 2023 | $2,427 +1.6% | $377,400 |
| 2022 | $2,389 | $377,400 |
Find assessor info on the county website
Neighborhood: 28730
Nearby schools
GreatSchools rating
- 7/10Fairview ElementaryGrades: K-5Distance: 1.2 mi
- 7/10Cane Creek MiddleGrades: 6-8Distance: 4.1 mi
- 7/10A C Reynolds HighGrades: PK,9-12Distance: 4.8 mi
Schools provided by the listing agent
- Elementary: Fairview
- Middle: Cane Creek
- High: AC Reynolds
Source: Canopy MLS as distributed by MLS GRID. This data may not be complete. We recommend contacting the local school district to confirm school assignments for this home.
Get a cash offer in 3 minutes
Find out how much your home could sell for in as little as 3 minutes with a no-obligation cash offer.
Estimated market value
$842,800
Get a cash offer in 3 minutes
Find out how much your home could sell for in as little as 3 minutes with a no-obligation cash offer.
Estimated market value
$842,800

