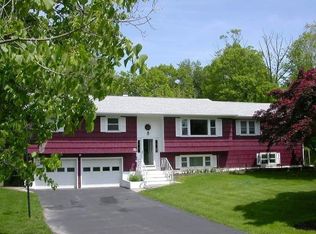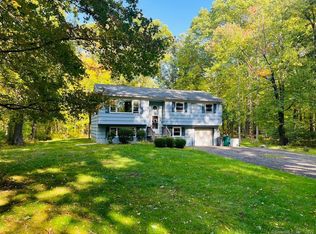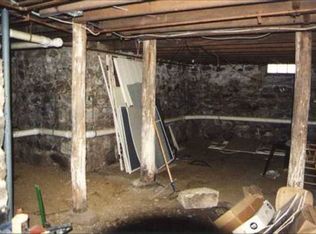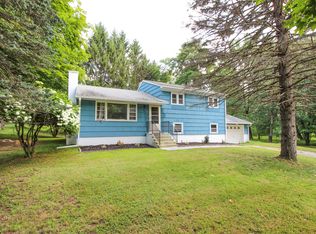Bright and well cared for oversized raised ranch on Danbury's west side. Kitchen offers counter and storage space, wall oven and gas cooktop. Flows easily into the dining room with sliders to enclosed porch and living room. Airy master bedroom boasts vaulted ceilings, skylights and exposed beams. Master bath includes tub and separate shower. Two additional bedrooms and office all on main level. Large lower level family room with fireplace. Enjoy the beautifully manicured park-like property from the enclosed porch or wood deck; allowing for additional entertaining space. 2 car attached garage. Ideal commuting and shopping location: near highways, shops and restaurants. City water and septic; natural gas hookup. Updated roof (2012)and hot water heater (2016).
This property is off market, which means it's not currently listed for sale or rent on Zillow. This may be different from what's available on other websites or public sources.



