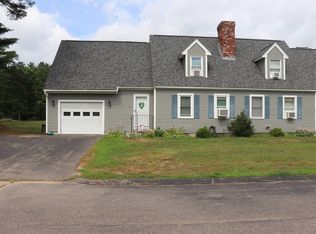Sold for $399,000
$399,000
64 Peabody Rd #G, Shirley, MA 01464
2beds
1,666sqft
Condominium, Townhouse
Built in 1994
-- sqft lot
$403,800 Zestimate®
$239/sqft
$2,521 Estimated rent
Home value
$403,800
$376,000 - $436,000
$2,521/mo
Zestimate® history
Loading...
Owner options
Explore your selling options
What's special
Stunning Designer-Inspired Renovation! Be the very first to enjoy this beautifully reimagined and meticulously renovated condo, occupying half a charming two-family home.This residence combines timeless character with contemporary luxury, offering an open-concept layout thoughtfully designed for modern living.Step inside to discover high-end finishes, including exquisite Annie Selke designer tiles in both the kitchen and bathroom. The gourmet kitchen features a walk-in pantry, a sleek double sink, and brand-new lighting fixtures that brighten every corner of the home.Every detail has been carefully curated to create a sophisticated and inviting space. Whether you’re hosting or relaxing, this home effortlessly blends style and function.Ideally located just 1 mile from the train station, it’s a commuter’s dream. You’ll also enjoy close proximity to top-rated schools, popular restaurants, and local amenities.Don't miss this rare opportunity to own a turn-key cond
Zillow last checked: 8 hours ago
Listing updated: October 01, 2025 at 06:45am
Listed by:
Sheila Finnegan First 978-407-3076,
Keller Williams Realty Boston Northwest 978-369-5775
Bought with:
Linda Zichelle
Coldwell Banker Realty - Leominster
Source: MLS PIN,MLS#: 73400490
Facts & features
Interior
Bedrooms & bathrooms
- Bedrooms: 2
- Bathrooms: 2
- Full bathrooms: 1
- 1/2 bathrooms: 1
Primary bedroom
- Features: Flooring - Wall to Wall Carpet
- Level: Second
Bedroom 2
- Features: Flooring - Wall to Wall Carpet
- Level: Second
Bathroom 1
- Features: Bathroom - Half
- Level: First
Bathroom 2
- Features: Bathroom - Full, Bathroom - Double Vanity/Sink, Bathroom - Tiled With Tub & Shower, Flooring - Stone/Ceramic Tile
- Level: Second
Kitchen
- Features: Balcony / Deck, Breakfast Bar / Nook, Exterior Access, Open Floorplan, Recessed Lighting, Remodeled, Stainless Steel Appliances
- Level: First
Living room
- Features: Flooring - Vinyl, Open Floorplan, Recessed Lighting, Remodeled
- Level: First
Heating
- Baseboard, Oil
Cooling
- None
Appliances
- Included: Range, Dishwasher, Refrigerator, Freezer, Washer, Dryer
- Laundry: Second Floor, In Unit
Features
- Recessed Lighting, Storage, Bonus Room
- Flooring: Carpet, Laminate
- Windows: Insulated Windows
- Has basement: Yes
- Number of fireplaces: 1
- Fireplace features: Living Room
Interior area
- Total structure area: 1,666
- Total interior livable area: 1,666 sqft
- Finished area above ground: 1,390
- Finished area below ground: 276
Property
Parking
- Total spaces: 5
- Parking features: Attached, Off Street, Paved
- Attached garage spaces: 1
- Uncovered spaces: 4
Features
- Patio & porch: Deck - Wood
- Exterior features: Deck - Wood
Details
- Parcel number: M:0027 B:000A L:02K1,744326
- Zoning: R3
Construction
Type & style
- Home type: Townhouse
- Property subtype: Condominium, Townhouse
Materials
- Frame
- Roof: Shingle
Condition
- Updated/Remodeled
- Year built: 1994
Utilities & green energy
- Electric: 220 Volts, Circuit Breakers
- Sewer: Private Sewer
- Water: Public
Community & neighborhood
Community
- Community features: Public Transportation, Shopping, Park, Walk/Jog Trails, Golf, Medical Facility, Laundromat, Conservation Area, Highway Access, House of Worship, Public School
Location
- Region: Shirley
HOA & financial
HOA
- HOA fee: $500 monthly
- Services included: Sewer, Insurance, Road Maintenance, Maintenance Grounds, Snow Removal
Other
Other facts
- Listing terms: Contract
Price history
| Date | Event | Price |
|---|---|---|
| 9/30/2025 | Sold | $399,000$239/sqft |
Source: MLS PIN #73400490 Report a problem | ||
| 8/29/2025 | Contingent | $399,000$239/sqft |
Source: MLS PIN #73400490 Report a problem | ||
| 8/15/2025 | Price change | $399,000-2.4%$239/sqft |
Source: MLS PIN #73400490 Report a problem | ||
| 7/7/2025 | Listed for sale | $408,900+77.8%$245/sqft |
Source: MLS PIN #73400490 Report a problem | ||
| 2/26/2025 | Sold | $230,000+28.8%$138/sqft |
Source: MLS PIN #73315110 Report a problem | ||
Public tax history
| Year | Property taxes | Tax assessment |
|---|---|---|
| 2025 | $4,188 +1.5% | $322,900 +6.1% |
| 2024 | $4,128 +15.9% | $304,200 +21.1% |
| 2023 | $3,561 +2.7% | $251,100 +12% |
Find assessor info on the county website
Neighborhood: 01464
Nearby schools
GreatSchools rating
- 5/10Lura A. White Elementary SchoolGrades: K-5Distance: 1.7 mi
- 5/10Ayer Shirley Regional Middle SchoolGrades: 6-8Distance: 0.7 mi
- 5/10Ayer Shirley Regional High SchoolGrades: 9-12Distance: 2.8 mi
Get a cash offer in 3 minutes
Find out how much your home could sell for in as little as 3 minutes with a no-obligation cash offer.
Estimated market value$403,800
Get a cash offer in 3 minutes
Find out how much your home could sell for in as little as 3 minutes with a no-obligation cash offer.
Estimated market value
$403,800
