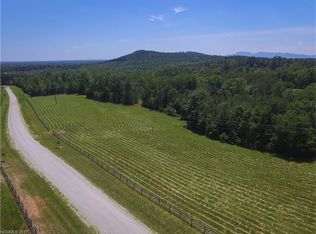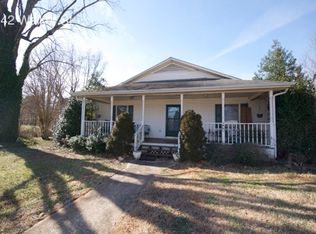Vivian Devereux Van Akin's Historic 1926 Two-Story Tudor Revival Farm House, perfect for a B&B, Boutique Hotel, or Private Residence. Registered on the NC Historic Preservation list. Needs some TLC. Exterior/Interior features include: * a stunning multi-faceted slate roof interspersed with a variety of chimney stacks * copper gutters and downspouts * exterior doors-many with antique wrought iron foot scrapers * arched oak board doors with original Bommer and Stanley hardware set in * seven fireplaces all with built-in flue knobs and ash dumps * walls/ceilings of plaster, brick with half timbers, solid oak hand wrought beams, shiplap, and wood sheathing *20' x 36' Living Room or Great Room with second-floor Minstrels' Gallery with oak railing *a 25' high cathedral ceiling supported by 18 huge hand-hewn oak rafters, corbels & purlins * 4 bedrooms that could be converted to 7 bedrooms. *Three bay garage with second-floor Efficiency Apartment (unfinished)
This property is off market, which means it's not currently listed for sale or rent on Zillow. This may be different from what's available on other websites or public sources.

