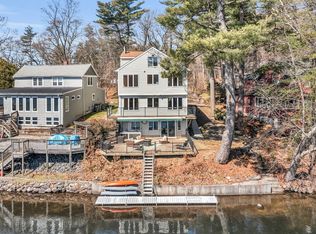Sold for $957,500
$957,500
64 Pine Point Rd, Stow, MA 01775
2beds
2,505sqft
Single Family Residence
Built in 1957
10,367 Square Feet Lot
$975,500 Zestimate®
$382/sqft
$3,135 Estimated rent
Home value
$975,500
$897,000 - $1.06M
$3,135/mo
Zestimate® history
Loading...
Owner options
Explore your selling options
What's special
Enjoy million-dollar waterfront views and love where you live year-round! This spacious contemporary cape is set on Lake Boon's 1st basin and offers numerous amenities. Relax on one of the beautiful decks, dock your boat, water ski, and more right from your door. The stunning 20 x 30 Great Room showcases breathtaking sunrises over the water. The main floor features fantastic spaces, including a 30 x 11 sunroom opening from a tile kitchen, a front to back living room, beautiful hardwood floors, a full bath, and a 4th bedroom currently used as a dining room. Upstairs has 2 additional bedrooms. The property includes a two-car garage with workshop and storage on the second floor and a pretty yard with a bench by the side of the road. All of this is just 25 miles from Boston, near Sudbury and Hudson shops and restaurants, walk to the park, town beach, and the Rail Trail. Stow is known for its apple orchards, farms, golf courses, and top-rated schools. A Rare Find!
Zillow last checked: 8 hours ago
Listing updated: October 11, 2024 at 11:34am
Listed by:
Kathleen Fisher 978-660-4318,
Fisher And Associates 978-897-3633
Bought with:
Marian Chiasson
RE/MAX Signature Properties
Source: MLS PIN,MLS#: 73251037
Facts & features
Interior
Bedrooms & bathrooms
- Bedrooms: 2
- Bathrooms: 2
- Full bathrooms: 2
Primary bedroom
- Features: Closet, Flooring - Hardwood
- Level: First
- Area: 135
- Dimensions: 15 x 9
Bedroom 2
- Features: Closet, Flooring - Vinyl
- Level: Second
- Area: 195
- Dimensions: 15 x 13
Bedroom 3
- Features: Closet, Flooring - Vinyl
- Level: Second
- Area: 143
- Dimensions: 11 x 13
Bedroom 4
- Features: Fireplace, Closet, Flooring - Wall to Wall Carpet
- Level: Basement
- Area: 135
- Dimensions: 9 x 15
Bathroom 1
- Features: Bathroom - Tiled With Tub, Flooring - Stone/Ceramic Tile, Dryer Hookup - Electric, Washer Hookup
- Level: Basement
- Area: 165
- Dimensions: 15 x 11
Bathroom 2
- Features: Bathroom - Full, Closet, Flooring - Vinyl
- Level: First
- Area: 56
- Dimensions: 7 x 8
Family room
- Features: Flooring - Wall to Wall Carpet
- Level: First
- Area: 330
- Dimensions: 30 x 11
Kitchen
- Features: Closet/Cabinets - Custom Built, Flooring - Stone/Ceramic Tile
- Level: Main,First
- Area: 96
- Dimensions: 12 x 8
Living room
- Features: Flooring - Hardwood
- Level: First
- Area: 253
- Dimensions: 11 x 23
Heating
- Forced Air, Baseboard, Oil, Propane
Cooling
- Window Unit(s), Other
Appliances
- Included: Water Heater, Range, Dishwasher, Microwave, Refrigerator, Washer, Dryer, Gas Cooktop
- Laundry: Electric Dryer Hookup, Washer Hookup
Features
- Closet, Dining Area, Bathroom - Full, Closet/Cabinets - Custom Built, Breakfast Bar / Nook, Great Room, Kitchen
- Flooring: Tile, Vinyl, Carpet, Hardwood, Flooring - Wall to Wall Carpet, Flooring - Stone/Ceramic Tile
- Doors: Insulated Doors, Storm Door(s)
- Windows: Insulated Windows
- Basement: Full,Walk-Out Access
- Number of fireplaces: 1
Interior area
- Total structure area: 2,505
- Total interior livable area: 2,505 sqft
Property
Parking
- Total spaces: 6
- Parking features: Detached, Garage Door Opener, Storage, Workshop in Garage, Oversized, Paved Drive, Off Street, Paved
- Garage spaces: 2
- Uncovered spaces: 4
Features
- Patio & porch: Deck - Composite
- Exterior features: Deck - Composite, Balcony, Professional Landscaping
- Has view: Yes
- View description: Water, Lake, Private Water View
- Has water view: Yes
- Water view: Lake,Private,Water
- Waterfront features: Waterfront, Lake, Dock/Mooring, Frontage, Access, Private, Lake/Pond, 0 to 1/10 Mile To Beach, Beach Ownership(Private)
Lot
- Size: 10,367 sqft
- Features: Easements
Details
- Parcel number: M:000U1 P:021,777901
- Zoning: R
Construction
Type & style
- Home type: SingleFamily
- Architectural style: Cape
- Property subtype: Single Family Residence
Materials
- Frame
- Foundation: Concrete Perimeter
- Roof: Shingle
Condition
- Year built: 1957
Utilities & green energy
- Electric: Circuit Breakers
- Sewer: Private Sewer
- Water: Private
- Utilities for property: for Gas Range, for Electric Range, for Electric Dryer, Washer Hookup
Community & neighborhood
Community
- Community features: Shopping, Tennis Court(s), Park, Walk/Jog Trails, Golf, Bike Path, Conservation Area, House of Worship, Public School
Location
- Region: Stow
- Subdivision: Lake Boon
Price history
| Date | Event | Price |
|---|---|---|
| 10/11/2024 | Sold | $957,500-13%$382/sqft |
Source: MLS PIN #73251037 Report a problem | ||
| 6/12/2024 | Listed for sale | $1,100,000+362.2%$439/sqft |
Source: MLS PIN #73251037 Report a problem | ||
| 11/20/1987 | Sold | $238,000$95/sqft |
Source: Public Record Report a problem | ||
Public tax history
| Year | Property taxes | Tax assessment |
|---|---|---|
| 2025 | $14,277 +0.1% | $819,600 -2.5% |
| 2024 | $14,268 +25.6% | $840,800 +34.1% |
| 2023 | $11,364 +10.1% | $626,800 +21.3% |
Find assessor info on the county website
Neighborhood: 01775
Nearby schools
GreatSchools rating
- 6/10Center SchoolGrades: PK-5Distance: 2.2 mi
- 7/10Hale Middle SchoolGrades: 6-8Distance: 2.4 mi
- 8/10Nashoba Regional High SchoolGrades: 9-12Distance: 7.3 mi
Schools provided by the listing agent
- Elementary: Center
- Middle: Hale
- High: Nashoba
Source: MLS PIN. This data may not be complete. We recommend contacting the local school district to confirm school assignments for this home.
Get a cash offer in 3 minutes
Find out how much your home could sell for in as little as 3 minutes with a no-obligation cash offer.
Estimated market value$975,500
Get a cash offer in 3 minutes
Find out how much your home could sell for in as little as 3 minutes with a no-obligation cash offer.
Estimated market value
$975,500
