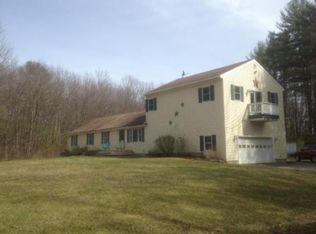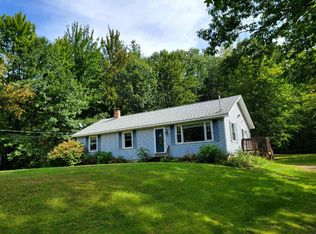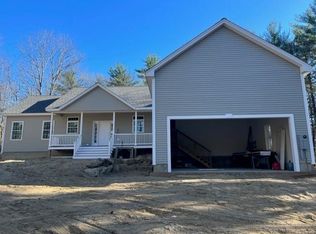FARMING AND HOMESTEADING ENTHUSIASTS TAKE NOTE! This beautiful country home has been loved by the same family for over 30 years. Enter this private homestead via a tree-lined driveway and be greeted by many flowering gardens, stonewalls and foliage. A 3BR/2BA two-story main house and accompanying 1BR/1BA single level furnished in-law apartment. Both share a full length porch adorned with flowering plants. The main house features tile, wood, and laminate flooring, a wood fireplace which is used as the primary source of heat, and a partially finished basement. The second floor includes huge master bedroom with walk-out balcony, two more bedrooms both with laminate flooring and a recently remodeled full bathroom. The in-law unit is single level with it's own entry and connecting door to the main house and has a propane fireplace and kitchenette. Outside, find yourself surrounded by fruit trees and many perennial plants and shrubbery (apples, pears, peaches, blueberry bushes, concord grapes, and wild blackberries). A greenhouse for more gardening adventures, there is also an 8-stall barn with full loft- perfect for horses, goats, sheep. Stonedust footing in the riding area and round pen area can be brought back with a little attention. Fenced pasture area with run-in sheds for livestock and even a pond with fish, frogs, turtles. Access the snowmobile trails right from your house. This property has so much to offer.
This property is off market, which means it's not currently listed for sale or rent on Zillow. This may be different from what's available on other websites or public sources.


