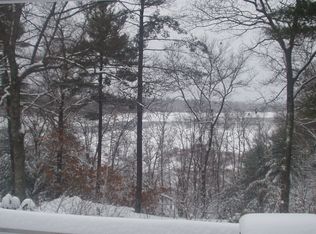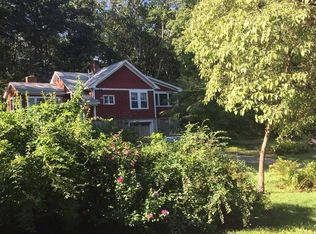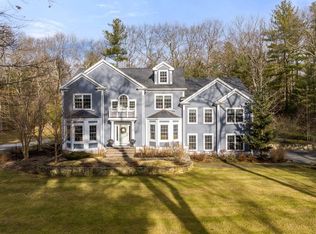Sold for $1,450,000
$1,450,000
64 River Rdg, Sudbury, MA 01776
4beds
3,888sqft
Single Family Residence
Built in 1978
2 Acres Lot
$1,669,900 Zestimate®
$373/sqft
$5,742 Estimated rent
Home value
$1,669,900
$1.50M - $1.89M
$5,742/mo
Zestimate® history
Loading...
Owner options
Explore your selling options
What's special
Prepare to be delighted by the unassuming and special nature of this lovely home. A true retreat with spectacular winter views of the Sudbury River Valley. Highlights include over 3800 sf of living space, an open flow, dining and kitchen area that lends beautifully to the great room with vaulted ceiling, oversized exterior deck and tranquil screened porch beyond. The main level also includes a fireplaced living room, first-floor primary suite, dedicated laundry room and home office. The 2nd floor is home to 3 generous bedrooms with an updated full bath while the expansive lower level offers a large play/media room, an exercise room, spacious mudroom, half bath, unfinished utility room and a separate finished storage area to house all of your gear, dry-goods and more! This home offers a peaceful retreat, in a private cul-de-sac setting in an easy commuter location. Bring your canoe and enjoy the surrounding conservation areas. This home is a true gem!
Zillow last checked: 8 hours ago
Listing updated: March 28, 2024 at 02:53pm
Listed by:
Denise Garzone 508-450-4240,
William Raveis R.E. & Home Services 978-443-0334
Bought with:
Joselin Malkhasian
Lamacchia Realty, Inc.
Source: MLS PIN,MLS#: 73200155
Facts & features
Interior
Bedrooms & bathrooms
- Bedrooms: 4
- Bathrooms: 4
- Full bathrooms: 2
- 1/2 bathrooms: 2
Primary bedroom
- Features: Bathroom - Full, Bathroom - Double Vanity/Sink, Flooring - Wall to Wall Carpet, Recessed Lighting, Closet - Double
- Level: First
- Area: 252
- Dimensions: 18 x 14
Bedroom 2
- Features: Flooring - Wall to Wall Carpet, Recessed Lighting, Closet - Double
- Level: Second
- Area: 220
- Dimensions: 11 x 20
Bedroom 3
- Features: Closet, Flooring - Wood, Lighting - Overhead
- Level: Second
- Area: 198
- Dimensions: 18 x 11
Bedroom 4
- Features: Closet, Flooring - Wood, Recessed Lighting
- Level: Second
- Area: 210
- Dimensions: 15 x 14
Primary bathroom
- Features: Yes
Bathroom 1
- Level: Basement
Bathroom 2
- Features: Flooring - Stone/Ceramic Tile
- Level: First
Bathroom 3
- Features: Flooring - Stone/Ceramic Tile
- Level: First
Dining room
- Features: Closet/Cabinets - Custom Built, Flooring - Wood, Recessed Lighting, Lighting - Pendant
- Level: First
- Area: 180
- Dimensions: 12 x 15
Family room
- Features: Skylight, Vaulted Ceiling(s), Closet/Cabinets - Custom Built, Flooring - Wood, French Doors, Deck - Exterior, Exterior Access, Open Floorplan, Recessed Lighting, Slider, Window Seat
- Level: Main,First
- Area: 500
- Dimensions: 20 x 25
Kitchen
- Features: Flooring - Wood, Dining Area, Countertops - Stone/Granite/Solid, Kitchen Island, Breakfast Bar / Nook, Open Floorplan, Recessed Lighting, Remodeled, Stainless Steel Appliances
- Level: Main,First
- Area: 195
- Dimensions: 13 x 15
Living room
- Features: Vaulted Ceiling(s), Closet/Cabinets - Custom Built, Flooring - Hardwood, Recessed Lighting, Sunken
- Level: Main,First
- Area: 285
- Dimensions: 19 x 15
Office
- Features: Flooring - Wall to Wall Carpet, Slider
- Level: First
- Area: 132
- Dimensions: 12 x 11
Heating
- Baseboard, Oil
Cooling
- Window Unit(s), Whole House Fan
Appliances
- Included: Water Heater, Oven, Dishwasher, Microwave, Range, Refrigerator, Washer, Dryer
- Laundry: First Floor, Electric Dryer Hookup, Washer Hookup
Features
- Slider, Bathroom, Home Office, Exercise Room, Play Room, Mud Room
- Flooring: Wood, Tile, Carpet, Flooring - Stone/Ceramic Tile, Flooring - Wall to Wall Carpet
- Doors: French Doors
- Basement: Full,Partially Finished,Walk-Out Access,Interior Entry,Garage Access
- Number of fireplaces: 2
- Fireplace features: Family Room, Living Room
Interior area
- Total structure area: 3,888
- Total interior livable area: 3,888 sqft
Property
Parking
- Total spaces: 10
- Parking features: Attached, Under, Paved Drive, Off Street
- Attached garage spaces: 2
- Uncovered spaces: 8
Features
- Patio & porch: Screened, Deck - Composite
- Exterior features: Porch - Screened, Deck - Composite
- Has view: Yes
- View description: Scenic View(s), Water, River
- Has water view: Yes
- Water view: River,Water
- Frontage length: 180.00
Lot
- Size: 2.00 Acres
- Features: Cul-De-Sac, Wooded
Details
- Zoning: RESA
Construction
Type & style
- Home type: SingleFamily
- Architectural style: Colonial
- Property subtype: Single Family Residence
Materials
- Frame
- Foundation: Concrete Perimeter
- Roof: Shingle
Condition
- Year built: 1978
Utilities & green energy
- Electric: Circuit Breakers, Generator Connection
- Sewer: Private Sewer
- Water: Private
- Utilities for property: for Electric Range, for Electric Oven, for Electric Dryer, Washer Hookup, Generator Connection
Community & neighborhood
Location
- Region: Sudbury
Other
Other facts
- Road surface type: Paved
Price history
| Date | Event | Price |
|---|---|---|
| 3/28/2024 | Sold | $1,450,000+7.4%$373/sqft |
Source: MLS PIN #73200155 Report a problem | ||
| 2/12/2024 | Pending sale | $1,350,000$347/sqft |
Source: | ||
| 2/11/2024 | Contingent | $1,350,000$347/sqft |
Source: MLS PIN #73200155 Report a problem | ||
| 2/7/2024 | Listed for sale | $1,350,000$347/sqft |
Source: MLS PIN #73200155 Report a problem | ||
Public tax history
Tax history is unavailable.
Neighborhood: 01776
Nearby schools
GreatSchools rating
- 9/10General John Nixon Elementary SchoolGrades: K-5Distance: 1.8 mi
- 8/10Ephraim Curtis Middle SchoolGrades: 6-8Distance: 3.4 mi
- 10/10Lincoln-Sudbury Regional High SchoolGrades: 9-12Distance: 1.7 mi
Schools provided by the listing agent
- Elementary: Nixon
- Middle: Curtis
- High: Lincoln-Sudbury
Source: MLS PIN. This data may not be complete. We recommend contacting the local school district to confirm school assignments for this home.
Get a cash offer in 3 minutes
Find out how much your home could sell for in as little as 3 minutes with a no-obligation cash offer.
Estimated market value$1,669,900
Get a cash offer in 3 minutes
Find out how much your home could sell for in as little as 3 minutes with a no-obligation cash offer.
Estimated market value
$1,669,900


