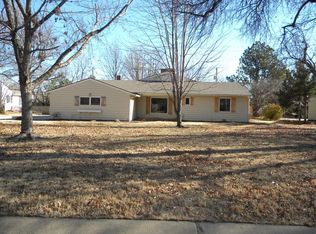Wonderful Eastborough home with an amazing backyard! This darling home has wonderful curb appeal with mature trees, stained cedar shutters, hidden garage doors, and beautiful landscaping. The exterior landscaping at this home was once designed by a landscape architect and it truly is beautiful. The backyard has a large cement patio that overlooks the built-in fountain, bar, and landscaping areas. Also in the backyard there is a storage area and shed that are perfect for storing outdoor equipment. Inside the home you will find a sprawling ranch style home with entry leading to the spacious living area with woodburning fireplace, an eat-in space with a built-in wall gas grill, an updated kitchen with granite countertops, newer cabinets, a pantry area, and a gas oven/stove with warming racks. All kitchen appliances remain! The living room offers large windows that overlook the backyard oasis and a beamed ceiling. In addition, the home offers two large bedrooms with double closets, two bathrooms (one with a dressing area), an office/workout area leading to the backyard, and a utility area with a laundry space. Note the lighting in the workout area/office is designed for an "L" shaped desk. Such a great space to work overlooking the backyard. Washer and dryer remain with the home, but utility area will hold a side by side washer and dryer if Buyer desires (per the Seller). Wood floors throughout the home add such charm! The two car attached garage has a newer garage door and is hidden at the back of the home. The garage has great storage space in the attic and wall shelves as well. This home is a must see and a rare find!
This property is off market, which means it's not currently listed for sale or rent on Zillow. This may be different from what's available on other websites or public sources.
