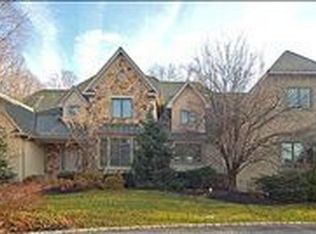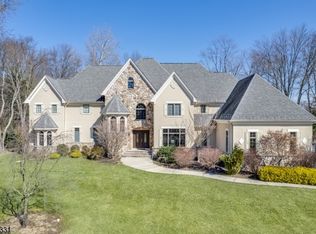
Closed
Street View
$1,350,000
64 Sneider Rd, Warren Twp., NJ 07059
5beds
4baths
--sqft
Single Family Residence
Built in 1993
1.86 Acres Lot
$1,360,100 Zestimate®
$--/sqft
$5,806 Estimated rent
Home value
$1,360,100
$1.24M - $1.48M
$5,806/mo
Zestimate® history
Loading...
Owner options
Explore your selling options
What's special
Zillow last checked: 11 hours ago
Listing updated: December 13, 2025 at 02:04am
Listed by:
Siu Y. Wong 908-696-8600,
Kl Sotheby's Int'l. Realty
Bought with:
Siu Y. Wong
Kl Sotheby's Int'l. Realty
Source: GSMLS,MLS#: 3987463
Facts & features
Price history
| Date | Event | Price |
|---|---|---|
| 12/12/2025 | Sold | $1,350,000-9.7% |
Source: | ||
| 11/10/2025 | Pending sale | $1,495,000 |
Source: | ||
| 9/17/2025 | Listed for sale | $1,495,000-9.4% |
Source: | ||
| 9/16/2025 | Listing removed | $1,650,000 |
Source: | ||
| 6/27/2025 | Listed for sale | $1,650,000+168.3% |
Source: | ||
Public tax history
| Year | Property taxes | Tax assessment |
|---|---|---|
| 2025 | $20,580 +7.1% | $1,119,700 +7.1% |
| 2024 | $19,224 +2.4% | $1,045,900 +7.9% |
| 2023 | $18,777 +1% | $968,900 +4.5% |
Find assessor info on the county website
Neighborhood: 07059
Nearby schools
GreatSchools rating
- 8/10Angelo Tomaso SchoolGrades: K-5Distance: 0.4 mi
- 7/10Middle SchoolGrades: 6-8Distance: 3.4 mi
- 9/10Watchung Hills Regional High SchoolGrades: 9-12Distance: 4.6 mi
Get a cash offer in 3 minutes
Find out how much your home could sell for in as little as 3 minutes with a no-obligation cash offer.
Estimated market value$1,360,100
Get a cash offer in 3 minutes
Find out how much your home could sell for in as little as 3 minutes with a no-obligation cash offer.
Estimated market value
$1,360,100
