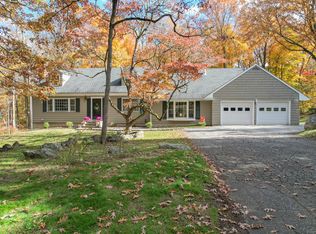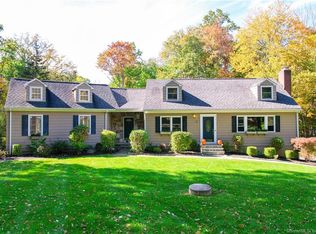Welcome Home! This charming New England Cape is nestled on a lovely level acre with outdoor entertaining patios, extensive, perennial gardens and has quiet neighborhood ambiance. With warm hardwood floors throughout, you can relax and enjoy the newly renovated kitchen with sleek granite countertops, sunny white cabinets, a large farmhouse sink and new appliances. As you will see, elegant stainless refrigerator with convenient French door feature and induction heat cooktop. The main level has an easy flow from the spacious living room to the formal dining room with detailed chair rail to the expansive family room with fireplace. The main level has an additional room which can serve as a fourth bedroom or a private work/study room. There are hardwood floors throughout the second floor with three large bedrooms and an updated full bathroom. You will find plenty of storage in the large hallway cedar closet. The basement is finished with endless possibilities including playroom, exercise area or arts and crafts space. It has walk out access to the play yard. Don't miss the very large, usable loft over the two car garage. With its proximity to schools, shopping, Ridgefield's beautiful public golf course and playgrounds, this is a home for all.
This property is off market, which means it's not currently listed for sale or rent on Zillow. This may be different from what's available on other websites or public sources.

