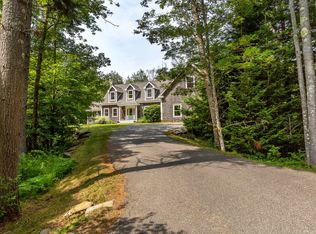Decor offers style and grace to this Bright sunny cape with Central heat, air & vac. 1st floor features a custom Kitchen open to DR&LR with gas fireplace, Master suite & Laundry. 2 br, office, media room and library & guest bath on 2nd floor. Site: Open, Well Landscaped, Wooded Construction: Wood Frame Driveway: Gravel Basement Info: Full Parking: 11-20 Spaces Location: Rural Exterior: Wood Siding, Clapboard Roof: Shingle Restrictions: Heat System: Hot Air Rec. Water: ROW to Water Heat Fuel: Oil Roads: Association, Dead End, Gravel/Dirt Road, Private Water Heater: Electric Cooling: Central Air Electric: Circuit Breakers Floors: Wood, Carpet, Tile Gas: Bottled Veh. Storage: 2 Cars, Attached, Direct Entry to Living, Garage Waste Wtr Disp: Private, Septic Existing On Site Water: Private, Well Existing On Site
This property is off market, which means it's not currently listed for sale or rent on Zillow. This may be different from what's available on other websites or public sources.

