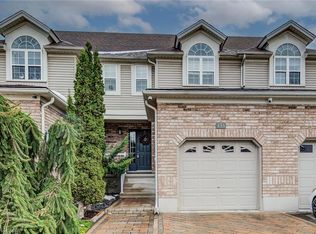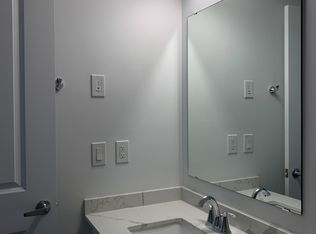Sold for $677,000 on 06/27/25
C$677,000
64 Swartz St, Kitchener, ON N2E 4A6
3beds
1,466sqft
Row/Townhouse, Residential
Built in ----
-- sqft lot
$-- Zestimate®
C$462/sqft
$-- Estimated rent
Home value
Not available
Estimated sales range
Not available
Not available
Loading...
Owner options
Explore your selling options
What's special
This well-maintained, move-in-ready home is located in the desirable Williamsburg neighbourhood of Kitchener, offering unparalleled convenience. You'll find yourself just a short walk from schools, parks, restaurants, shopping, and more. Commuting is also a breeze with quick access to the expressway and Highway 401. Inside, the home boasts a spacious primary bedroom and maple hardwood floors throughout the main level. The stylish kitchen features upgraded maple cabinets, quartz countertops, ceramic flooring, a backsplash, and a convenient breakfast bar. The finished basement provides additional living space with a comfortable rec room, durable laminate flooring, and a modern 3-piece bathroom. Outside, enjoy the privacy and security of a fully fenced yard—perfect for kids, pets, or relaxing outdoors. This fantastic property offers a great location where everything you need is within easy walking distance.
Zillow last checked: 8 hours ago
Listing updated: August 21, 2025 at 12:36am
Listed by:
Alexander Mityuk, Broker,
Royal LePage Wolle Realty,
Alex Mityuk, Salesperson,
Royal LePage Wolle Realty
Source: ITSO,MLS®#: 40719967Originating MLS®#: Cornerstone Association of REALTORS®
Facts & features
Interior
Bedrooms & bathrooms
- Bedrooms: 3
- Bathrooms: 3
- Full bathrooms: 2
- 1/2 bathrooms: 1
- Main level bathrooms: 1
Bedroom
- Level: Second
Other
- Level: Second
Bedroom
- Level: Second
Bathroom
- Features: 4-Piece
- Level: Second
Bathroom
- Features: 2-Piece
- Level: Main
Bathroom
- Features: 3-Piece
- Level: Basement
Other
- Level: Basement
Dining room
- Level: Main
Foyer
- Level: Main
Kitchen
- Level: Main
Living room
- Level: Main
Recreation room
- Level: Basement
Utility room
- Level: Basement
Heating
- Forced Air, Natural Gas
Cooling
- Central Air
Appliances
- Included: Water Softener, Dishwasher, Refrigerator, Stove, Washer
Features
- Auto Garage Door Remote(s), Central Vacuum Roughed-in
- Basement: Full,Finished
- Has fireplace: No
Interior area
- Total structure area: 2,079
- Total interior livable area: 1,466 sqft
- Finished area above ground: 1,466
- Finished area below ground: 613
Property
Parking
- Total spaces: 2
- Parking features: Attached Garage, Garage Door Opener, Other, Private Drive Single Wide
- Attached garage spaces: 1
- Uncovered spaces: 1
Features
- Patio & porch: Patio
- Frontage type: South
- Frontage length: 22.00
Lot
- Dimensions: 22 x 111
- Features: Urban, Business Centre, Dog Park, Near Golf Course, Highway Access, Library, Major Highway, Open Spaces, Park, Place of Worship, Playground Nearby, Public Parking, Public Transit, Regional Mall, School Bus Route, Schools, Shopping Nearby, Trails
Details
- Parcel number: 227272927
- Zoning: R4
Construction
Type & style
- Home type: Townhouse
- Architectural style: Two Story
- Property subtype: Row/Townhouse, Residential
- Attached to another structure: Yes
Materials
- Brick, Vinyl Siding
- Foundation: Poured Concrete
- Roof: Asphalt Shing
Condition
- 16-30 Years
- New construction: No
Utilities & green energy
- Sewer: Sewer (Municipal)
- Water: Municipal
- Utilities for property: Cable Available, Electricity Available, Natural Gas Available, Phone Available
Community & neighborhood
Location
- Region: Kitchener
Price history
| Date | Event | Price |
|---|---|---|
| 6/27/2025 | Sold | C$677,000C$462/sqft |
Source: ITSO #40719967 | ||
Public tax history
Tax history is unavailable.
Neighborhood: Laurentian West
Nearby schools
GreatSchools rating
No schools nearby
We couldn't find any schools near this home.

