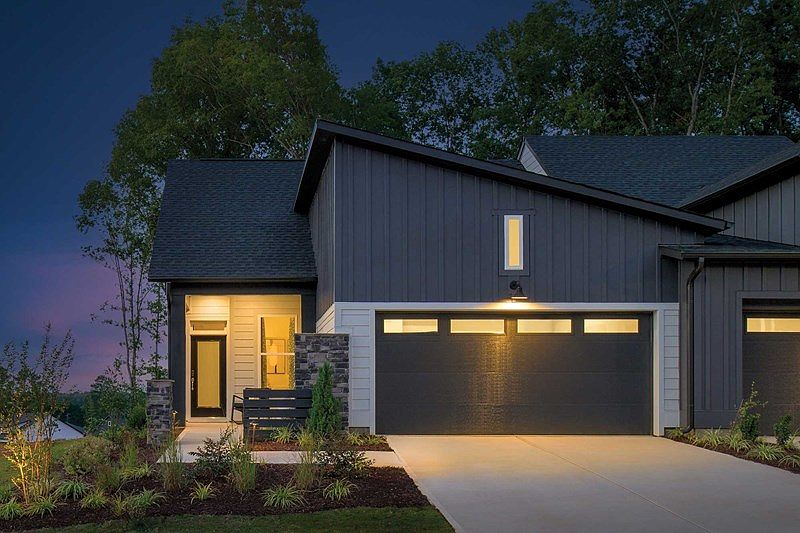Presenting the Inspiration! Step into luxury with this exquisite paired ranch villa, complete with a warm front courtyard and a covered porch that beckons you inside. Your culinary adventures await in the gourmet kitchen, equipped with a gas cooktop and wall oven. The expansive working island provides ample space for both food preparation and entertaining. Connect effortlessly with friends and family in the separate family room and dining room, designed for maximum enjoyment and comfortable gatherings. Retreat to your spacious owner's suite, where you'll indulge in the convenience of a zero-threshold super shower, handheld shower, and an impressive walk-in closet. This thoughtfully designed home also features a study, offering a dedicated space for work or relaxation, and a wonderful covered rear porch for outdoor enjoyment. The Inspiration is a harmonious blend of elegance and functionality, creating the perfect backdrop for your life's moments. Explore the possibilities and make this home your haven.
New construction
$464,900
64 Tantara Bnd, Pittsboro, NC 27312
2beds
1,467sqft
Townhouse, Residential
Built in 2025
4,791.6 Square Feet Lot
$464,700 Zestimate®
$317/sqft
$245/mo HOA
What's special
Gourmet kitchenWarm front courtyardZero-threshold super showerSeparate family roomExpansive working islandGas cooktopImpressive walk-in closet
- 37 days |
- 78 |
- 5 |
Zillow last checked: 8 hours ago
Listing updated: November 16, 2025 at 11:49pm
Listed by:
Erin Messier 603-674-7596,
Weekley Homes, LLC
Source: Doorify MLS,MLS#: 10128514
Travel times
Schedule tour
Select your preferred tour type — either in-person or real-time video tour — then discuss available options with the builder representative you're connected with.
Facts & features
Interior
Bedrooms & bathrooms
- Bedrooms: 2
- Bathrooms: 2
- Full bathrooms: 2
Heating
- Forced Air, Natural Gas
Cooling
- Central Air, Electric
Appliances
- Included: Cooktop, Dishwasher, Disposal, Microwave, Plumbed For Ice Maker, Range Hood, Oven, Water Purifier
Features
- Flooring: Carpet, Ceramic Tile, Vinyl
- Common walls with other units/homes: End Unit
Interior area
- Total structure area: 1,467
- Total interior livable area: 1,467 sqft
- Finished area above ground: 1,467
- Finished area below ground: 0
Property
Parking
- Total spaces: 4
- Parking features: Garage - Attached
- Attached garage spaces: 2
Accessibility
- Accessibility features: Accessible Doors
Features
- Levels: One
- Stories: 1
- Exterior features: Rain Gutters
- Has view: Yes
Lot
- Size: 4,791.6 Square Feet
Details
- Parcel number: 0097285
- Special conditions: Standard
Construction
Type & style
- Home type: Townhouse
- Architectural style: Craftsman
- Property subtype: Townhouse, Residential
- Attached to another structure: Yes
Materials
- Cement Siding, Fiber Cement, HardiPlank Type
- Foundation: Slab
- Roof: Shingle
Condition
- New construction: Yes
- Year built: 2025
- Major remodel year: 2025
Details
- Builder name: David Weekley Homes
Utilities & green energy
- Sewer: Public Sewer
- Water: Public
Green energy
- Energy efficient items: Lighting, Thermostat
- Indoor air quality: Ventilation
- Water conservation: Low-Flow Fixtures
Community & HOA
Community
- Senior community: Yes
- Subdivision: Encore at Chatham Park - Villa Series
HOA
- Has HOA: Yes
- Amenities included: Clubhouse, Fitness Center, Party Room, Pool, Spa/Hot Tub, Tennis Court(s), Trail(s)
- Services included: Storm Water Maintenance
- HOA fee: $245 monthly
Location
- Region: Pittsboro
Financial & listing details
- Price per square foot: $317/sqft
- Date on market: 10/18/2025
About the community
PoolTennisTrailsClubhouse+ 2 more
Encore by David Weekley Homes is now selling new homes in Phase 2 of the Pittsboro, NC, community of Encore at Chatham Park - Villa Series! Discover the lifestyle you've been dreaming of with these paired ranch villas, situated in the 55+ section of this master-planned community. Here, you'll enjoy access to the section-exclusive amenities and experience the best in Design, Choice and Service from a Raleigh home builder with more than 45 years of experience, in addition to:Variety of workout and gathering spaces in the 5,000 sq. ft. Clubhouse; Community covered porch with fireplace; Pool and hot tub with patio; Indoor/outdoor bar area; Meditation garden and firepits; Putting green, cornhole, tennis and pickleball courts; Access to miles of greenway trails; Easy access to US 64, US 501, US 1 and I-540; Nearby YMCA now open; Walking distance to coffee shops, restaurants, shopping and entertainment; Near Jordan Lake, which offers boating, swimming, fishing, trails and camping; Convenient to Chapel Hill, Raleigh, Durham, Greensboro, and UNC and Duke medical facilities

175 Prospect Pl, Pittsboro, NC 27312
Source: David Weekley Homes
