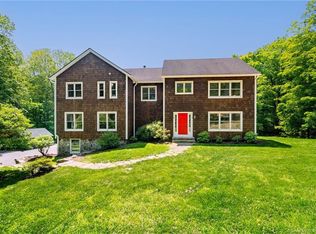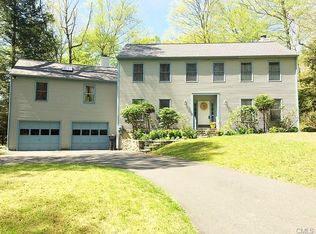Impressive 2002 custom colonial on quiet cul de sac, set back privately on 3.08 acres surrounded by Topstone Preserve, just moments from Topstone Park with 280 acres of hiking trails. Best of both worlds with picturesque setting, yet convenient to Route 7 corridor for easy access to I-95, I-84, and trains, plus only 3.4 miles to historic downtown Main St. for shopping, restaurants, theaters, library and just 60 miles to Midtown. This immaculate home was built by local craftsman Tom Leporati with the highest attention to detail including custom mill-work, moldings, built-ins, transom windows, 9' ceilings on main level, and hardwood throughout. Total 6,570 square feet on 3 finished levels with 5 bedrooms and 3/3 baths, plus walk-up attic. The elegant two story foyer leads to both the formal dining room and living room with marble fireplace and pocket French doors to the adjacent library with built-in bookshelves. Exceptional light, flow, and generous proportions with dramatic family room featuring fieldstone fireplace and French doors to the rear stone patio, wide open to the expansive chef's kitchen wth sunny dining area, island with bar seating, professional stainles steel appliances, plus convenient back mudroom with half bath, 3 car garage access, and back stairway to the 2nd floor. The upper level features a gracious landing and luxurious master bedroom suite with sitting room, double walk-in closet and elegant private bath; 2 additional bedrooms with Jack and Jill bath; plus 2 more bedrooms with spacious bath. Expansive finished lower level with media room, fitness, office, half bath, and billiards room featuring wet bar and wine cellar. Exceptional!
This property is off market, which means it's not currently listed for sale or rent on Zillow. This may be different from what's available on other websites or public sources.

