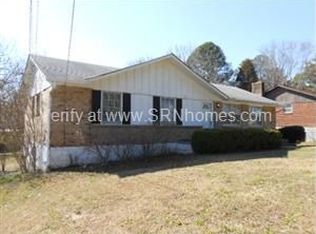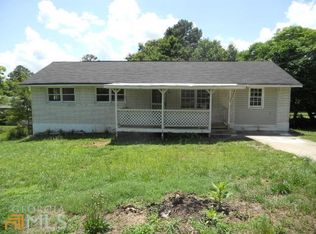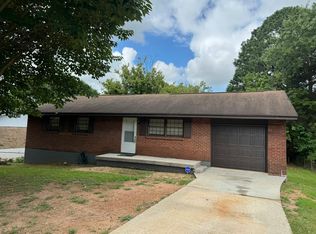Closed
$195,000
64 Valley Hill Rd SW, Riverdale, GA 30274
4beds
2,050sqft
Single Family Residence
Built in 1965
0.26 Acres Lot
$193,500 Zestimate®
$95/sqft
$1,666 Estimated rent
Home value
$193,500
$161,000 - $232,000
$1,666/mo
Zestimate® history
Loading...
Owner options
Explore your selling options
What's special
Welcome to 64 Valley Hill Road! This four sided brick ranch awaits your final touches! Arriving at the home, we find a long driveway offering ample parking. As we make our way through the front door we are greeted by the family room. This room connects to the dining area and kitchen creating a mostly open concept and easy entertaining. The kitchen cabinets are in excellent condition. On the back side of the house we have french doors that open up to our deck with a lovely view of our spacious and flat backyard. Moving to the left side of the house we find a full bathroom in the hallway and three bedrooms. Making our way downstairs into the finished basement we find a large bonus room, full bathroom, utility/laundry room and bedroom. Please verify the finished square footage yourself, however, I have estimated the total living area to be over 2000sf but this is not a guarantee. This home will need cosmetic repairs but is fully functional. Electricity, water, heating and A/C are all on and working properly. This house is perfect for an owner occupant willing to make repairs or investor! -SAM ELLIOTT IS BOTH THE LISTING AGENT AND OWNER -HOUSE DOES NOT MEET FHA 91 DAY FLIP RULE UNTIL APRIL 29TH, 2025 -NO SELLER FINANCING -PREFERRED CLOSING ATTORNEY SHERMAN AND PHALEN (ASK ABOUT DISCOUNTED TITLE FEES)
Zillow last checked: 8 hours ago
Listing updated: March 07, 2025 at 09:59am
Listed by:
Sam Elliott 943-291-0265,
Nationalrei
Bought with:
Wanda R Langley, 380128
Seed Faith Realty
Source: GAMLS,MLS#: 10452959
Facts & features
Interior
Bedrooms & bathrooms
- Bedrooms: 4
- Bathrooms: 2
- Full bathrooms: 2
- Main level bathrooms: 1
- Main level bedrooms: 3
Heating
- Central
Cooling
- Central Air
Appliances
- Included: Dishwasher, Refrigerator
- Laundry: In Basement
Features
- Other
- Flooring: Carpet, Tile
- Windows: Double Pane Windows
- Basement: Bath Finished,Finished
- Has fireplace: No
- Common walls with other units/homes: No Common Walls
Interior area
- Total structure area: 2,050
- Total interior livable area: 2,050 sqft
- Finished area above ground: 1,275
- Finished area below ground: 775
Property
Parking
- Parking features: None
Features
- Levels: One
- Stories: 1
- Patio & porch: Deck
- Fencing: Chain Link
- Has view: Yes
- View description: City
- Body of water: None
Lot
- Size: 0.26 Acres
- Features: Level
Details
- Parcel number: 13172B B022
- Special conditions: Agent Owned,Investor Owned
Construction
Type & style
- Home type: SingleFamily
- Architectural style: Brick 4 Side,Ranch,Traditional
- Property subtype: Single Family Residence
Materials
- Brick
- Foundation: Block
- Roof: Tar/Gravel
Condition
- Resale
- New construction: No
- Year built: 1965
Utilities & green energy
- Sewer: Public Sewer
- Water: Public
- Utilities for property: Electricity Available, Sewer Available, Water Available
Community & neighborhood
Community
- Community features: None
Location
- Region: Riverdale
- Subdivision: Greenvalley Estates
HOA & financial
HOA
- Has HOA: No
- Services included: None
Other
Other facts
- Listing agreement: Exclusive Right To Sell
Price history
| Date | Event | Price |
|---|---|---|
| 3/3/2025 | Sold | $195,000-7.1%$95/sqft |
Source: | ||
| 2/18/2025 | Pending sale | $210,000$102/sqft |
Source: | ||
| 2/4/2025 | Listed for sale | $210,000$102/sqft |
Source: | ||
Public tax history
Tax history is unavailable.
Neighborhood: 30274
Nearby schools
GreatSchools rating
- 3/10Harper Elementary SchoolGrades: PK-5Distance: 0.1 mi
- 4/10Sequoyah Middle SchoolGrades: 6-8Distance: 0.3 mi
- 3/10Charles R. Drew High SchoolGrades: 9-12Distance: 1.6 mi
Schools provided by the listing agent
- Elementary: Harper
- Middle: Sequoyah
- High: Drew
Source: GAMLS. This data may not be complete. We recommend contacting the local school district to confirm school assignments for this home.
Get pre-qualified for a loan
At Zillow Home Loans, we can pre-qualify you in as little as 5 minutes with no impact to your credit score.An equal housing lender. NMLS #10287.
Sell with ease on Zillow
Get a Zillow Showcase℠ listing at no additional cost and you could sell for —faster.
$193,500
2% more+$3,870
With Zillow Showcase(estimated)$197,370


