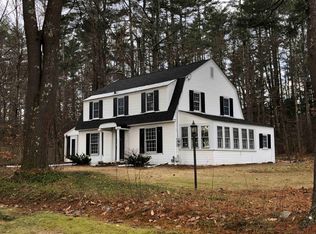Closed
Listed by:
Nancy S Panza,
BHG Masiello Keene 603-352-5433
Bought with: The Neighborhood Realty Group
$495,000
64 West Surry Road, Keene, NH 03431
3beds
1,744sqft
Single Family Residence
Built in 1930
0.87 Acres Lot
$521,100 Zestimate®
$284/sqft
$2,956 Estimated rent
Home value
$521,100
$495,000 - $547,000
$2,956/mo
Zestimate® history
Loading...
Owner options
Explore your selling options
What's special
FABULOUS LOCATION where Old World Charm meets your 2024 lifestyle. From its striking curb appeal to its impeccably maintained and updated interior, this Craftsman-style home will captivate you the moment you step across the threshold. Sophisticated use of open concept living/dining space enhanced by a handsome stone fireplace and French doors showcasing the entrance to the classic glass-windowed side porch. Restrained elegance, subdued color, restful and eye-appealing with warm hardwood floors throughout … this unique home is both down home …yet high style. In addition to the updated kitchen, numerous updates include newer windows, furnace, fireplace insert and more. On the first floor there are two spacious bedrooms and an updated full bath. Continue upstairs to a master bedroom retreat to escape the pressures of the day in your spa-like bathroom ... only Egyptian queens had more pampering. This east facing home offers lovely eastern sunrises, mature garden beds, blueberry bushes, numerous perennials and a private, spacious backyard within close proximity to Cheshire Medical Center, Surry Mtn Dam, Goose Pond and Bretwood Golf Course A must see property built into a picturesque setting and surrounded by historic old stone walls.
Zillow last checked: 8 hours ago
Listing updated: May 06, 2024 at 05:28am
Listed by:
Nancy S Panza,
BHG Masiello Keene 603-352-5433
Bought with:
The Neighborhood Realty Group
Source: PrimeMLS,MLS#: 4989322
Facts & features
Interior
Bedrooms & bathrooms
- Bedrooms: 3
- Bathrooms: 2
- Full bathrooms: 2
Heating
- Oil, Wood, Forced Air
Cooling
- None
Appliances
- Included: Dishwasher, Dryer, Electric Range, Refrigerator, Washer
Features
- Flooring: Hardwood
- Basement: Interior Access,Interior Entry
- Has fireplace: Yes
- Fireplace features: Wood Burning
Interior area
- Total structure area: 2,740
- Total interior livable area: 1,744 sqft
- Finished area above ground: 1,744
- Finished area below ground: 0
Property
Parking
- Total spaces: 4
- Parking features: Paved, Parking Spaces 4
- Garage spaces: 2
Features
- Levels: Two
- Stories: 2
- Patio & porch: Covered Porch
- Frontage length: Road frontage: 182
Lot
- Size: 0.87 Acres
- Features: Country Setting, Landscaped, Level, Open Lot
Details
- Parcel number: KEENM220L17
- Zoning description: Residential- Low Density
Construction
Type & style
- Home type: SingleFamily
- Architectural style: Craftsman
- Property subtype: Single Family Residence
Materials
- Wood Frame, Clapboard Exterior, Shake Siding
- Foundation: Block
- Roof: Architectural Shingle
Condition
- New construction: No
- Year built: 1930
Utilities & green energy
- Electric: 100 Amp Service
- Sewer: Public Sewer
- Utilities for property: Cable
Community & neighborhood
Security
- Security features: Carbon Monoxide Detector(s), Smoke Detector(s)
Location
- Region: Keene
Price history
| Date | Event | Price |
|---|---|---|
| 5/6/2024 | Sold | $495,000$284/sqft |
Source: | ||
| 3/27/2024 | Listed for sale | $495,000+23.8%$284/sqft |
Source: | ||
| 4/26/2023 | Sold | $400,000+5.7%$229/sqft |
Source: | ||
| 3/24/2023 | Listed for sale | $378,600+51.4%$217/sqft |
Source: | ||
| 6/4/2020 | Sold | $250,000+2%$143/sqft |
Source: | ||
Public tax history
| Year | Property taxes | Tax assessment |
|---|---|---|
| 2024 | $9,885 +16.3% | $298,900 +12.2% |
| 2023 | $8,499 +12.9% | $266,500 +9.9% |
| 2022 | $7,528 -0.8% | $242,600 |
Find assessor info on the county website
Neighborhood: 03431
Nearby schools
GreatSchools rating
- 4/10Fuller Elementary SchoolGrades: K-5Distance: 2 mi
- 4/10Keene Middle SchoolGrades: 6-8Distance: 0.9 mi
- 6/10Keene High SchoolGrades: 9-12Distance: 1.9 mi
Schools provided by the listing agent
- Elementary: Fuller Elementary
- Middle: Keene Middle School
- High: Keene High School
- District: Keene Sch Dst SAU #29
Source: PrimeMLS. This data may not be complete. We recommend contacting the local school district to confirm school assignments for this home.
Get pre-qualified for a loan
At Zillow Home Loans, we can pre-qualify you in as little as 5 minutes with no impact to your credit score.An equal housing lender. NMLS #10287.
