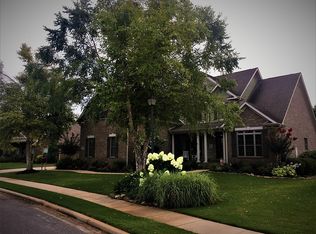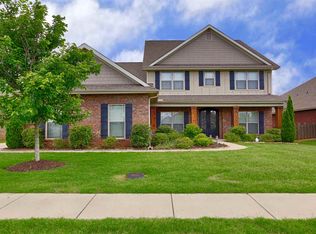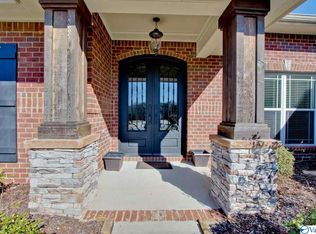Sold for $615,000 on 08/27/24
$615,000
64 Walnut Cove Blvd SW, Huntsville, AL 35824
4beds
3,796sqft
Single Family Residence
Built in 2012
0.5 Acres Lot
$613,200 Zestimate®
$162/sqft
$3,202 Estimated rent
Home value
$613,200
$540,000 - $699,000
$3,202/mo
Zestimate® history
Loading...
Owner options
Explore your selling options
What's special
Discover your private backyard oasis with a huge screened porch, newly added extended patio, and pergola, all framed by new landscaped borders. This home backs to a nature preserve! Features include hardwood floors, carpet, architectural millwork, crown molding, and 2 new upgraded high-efficiency HVAC systems. Designer light fixtures enhance the value of this exceptionally maintained, turnkey home. Community amenities: Pool, Tennis, Walking Trail, Fitness Center, Lake, and Playground. Only 3.5 mins to Redstone Gate 7 and a short drive to Town Madison & shopping.
Zillow last checked: 8 hours ago
Listing updated: August 27, 2024 at 12:31pm
Listed by:
Paula Mahalik 256-763-4289,
InTown Partners,
Nicole Hartenbach 256-348-3958,
InTown Partners
Bought with:
Donna Potts, 93975
Ainsworth Real Estate, LLC
Source: ValleyMLS,MLS#: 21867336
Facts & features
Interior
Bedrooms & bathrooms
- Bedrooms: 4
- Bathrooms: 4
- Full bathrooms: 4
Primary bedroom
- Features: 9’ Ceiling, Ceiling Fan(s), Crown Molding, Smooth Ceiling, Tray Ceiling(s), Wood Floor
- Level: First
- Area: 270
- Dimensions: 15 x 18
Bedroom 2
- Features: 9’ Ceiling, Ceiling Fan(s), Smooth Ceiling, Wood Floor, Walk-In Closet(s)
- Level: First
- Area: 132
- Dimensions: 11 x 12
Bedroom 3
- Features: 9’ Ceiling, Ceiling Fan(s), Smooth Ceiling, Wood Floor, Walk-In Closet(s)
- Level: First
- Area: 132
- Dimensions: 11 x 12
Bedroom 4
- Features: 9’ Ceiling, Ceiling Fan(s), Smooth Ceiling, Wood Floor, Walk-In Closet(s)
- Level: First
- Area: 143
- Dimensions: 11 x 13
Dining room
- Features: 10’ + Ceiling, Crown Molding, Smooth Ceiling, Tray Ceiling(s), Wood Floor, Wainscoting
- Level: First
- Area: 169
- Dimensions: 13 x 13
Kitchen
- Features: 10’ + Ceiling, Crown Molding, Granite Counters, Pantry, Recessed Lighting, Smooth Ceiling, Tile
- Level: First
- Area: 228
- Dimensions: 12 x 19
Living room
- Features: 10’ + Ceiling, Ceiling Fan(s), Crown Molding, Fireplace, Smooth Ceiling, Wood Floor
- Level: First
- Area: 312
- Dimensions: 13 x 24
Office
- Features: 10’ + Ceiling, Smooth Ceiling, Tray Ceiling(s), Wood Floor, Built-in Features
- Level: First
- Area: 168
- Dimensions: 12 x 14
Bonus room
- Features: Ceiling Fan(s), Carpet, Smooth Ceiling, Walk-In Closet(s)
- Level: Second
- Area: 600
- Dimensions: 20 x 30
Laundry room
- Features: Tile
- Level: First
Heating
- Central 2
Cooling
- Central 2
Appliances
- Included: Oven, Dishwasher, Microwave, Tankless Water Heater, Gas Cooktop
Features
- Has basement: No
- Number of fireplaces: 1
- Fireplace features: One, Gas Log
Interior area
- Total interior livable area: 3,796 sqft
Property
Parking
- Parking features: Garage-Three Car, Garage-Attached, Garage Door Opener, Garage Faces Side
Features
- Levels: One,One and One Half
- Stories: 1
- Exterior features: Sidewalk, Sprinkler Sys
Lot
- Size: 0.50 Acres
Details
- Parcel number: 2502040000002.087
Construction
Type & style
- Home type: SingleFamily
- Architectural style: Ranch
- Property subtype: Single Family Residence
Materials
- Foundation: Slab
Condition
- New construction: No
- Year built: 2012
Utilities & green energy
- Sewer: Public Sewer
- Water: Public
Community & neighborhood
Location
- Region: Huntsville
- Subdivision: Lake Forest
HOA & financial
HOA
- Has HOA: Yes
- HOA fee: $600 annually
- Amenities included: Clubhouse, Tennis Court(s), Common Grounds
- Association name: Lake Forest Of Huntsville HOA
Price history
| Date | Event | Price |
|---|---|---|
| 8/27/2024 | Sold | $615,000-2.4%$162/sqft |
Source: | ||
| 8/8/2024 | Contingent | $630,000$166/sqft |
Source: | ||
| 8/1/2024 | Listed for sale | $630,000+16.7%$166/sqft |
Source: | ||
| 2/22/2023 | Sold | $540,000-3.6%$142/sqft |
Source: | ||
| 2/5/2023 | Contingent | $560,000$148/sqft |
Source: | ||
Public tax history
| Year | Property taxes | Tax assessment |
|---|---|---|
| 2024 | $2,876 -50.8% | $50,420 -50% |
| 2023 | $5,849 +125.6% | $100,840 +121.5% |
| 2022 | $2,592 +31.9% | $45,520 +31.2% |
Find assessor info on the county website
Neighborhood: Lake Forest
Nearby schools
GreatSchools rating
- 7/10James E Williams SchoolGrades: PK-5Distance: 0.8 mi
- 3/10Williams Middle SchoolGrades: 6-8Distance: 0.8 mi
- 2/10Columbia High SchoolGrades: 9-12Distance: 6.5 mi
Schools provided by the listing agent
- Elementary: Williams
- Middle: Williams
- High: Columbia High
Source: ValleyMLS. This data may not be complete. We recommend contacting the local school district to confirm school assignments for this home.

Get pre-qualified for a loan
At Zillow Home Loans, we can pre-qualify you in as little as 5 minutes with no impact to your credit score.An equal housing lender. NMLS #10287.
Sell for more on Zillow
Get a free Zillow Showcase℠ listing and you could sell for .
$613,200
2% more+ $12,264
With Zillow Showcase(estimated)
$625,464

