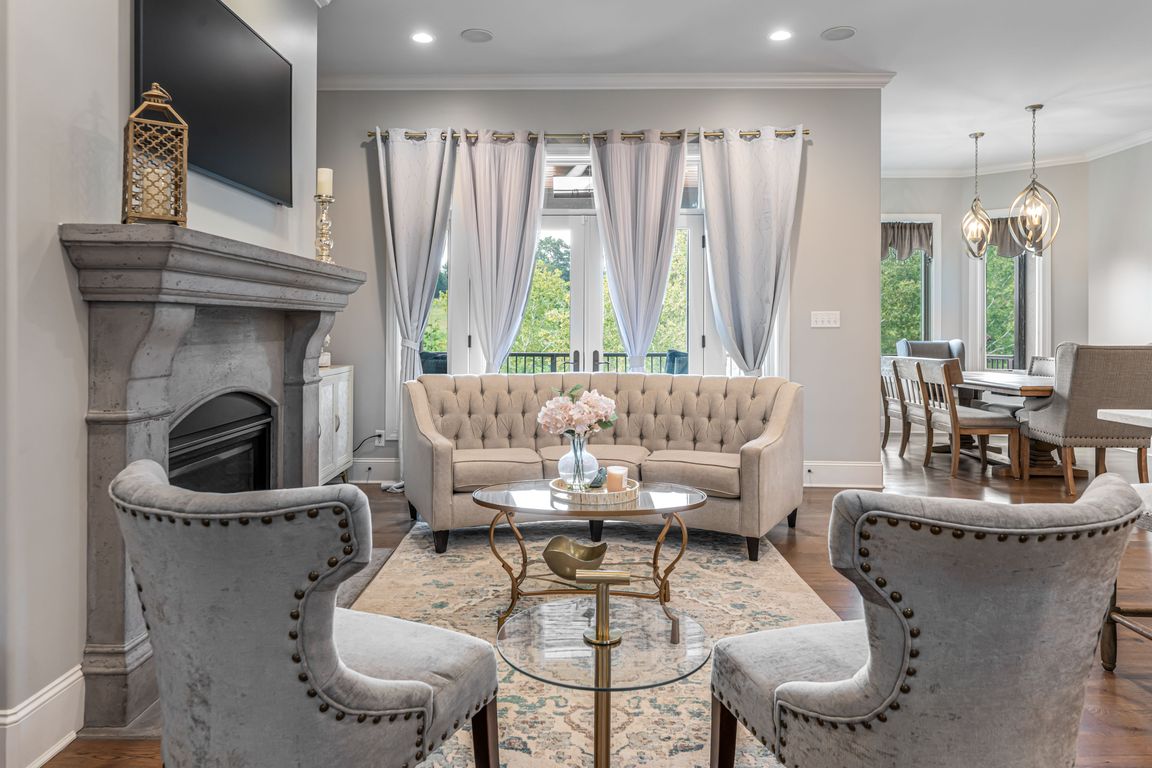
ActivePrice cut: $80K (10/30)
$1,895,000
4beds
4,872sqft
64 Water Hill Way, Fletcher, NC 28732
4beds
4,872sqft
Single family residence
Built in 2016
1 Acres
2 Attached garage spaces
$389 price/sqft
$2,400 annually HOA fee
What's special
Second living quartersWalk-out lower levelVersatile bonus roomSpacious deckGenerous islandSpa-inspired bathTop-tier appliances
Experience the pinnacle of sustainable luxury at 64 Water Hill Way—an extraordinary residence where innovation, design, and well-being converge. Crafted by Red Tree Builders, Asheville’s foremost authority in green construction, this custom estate reflects the firm’s mastery of blending modern architecture with uncompromising sustainability. Perfectly sited within the gated and equestrian-friendly Waterford ...
- 62 days |
- 604 |
- 15 |
Source: Canopy MLS as distributed by MLS GRID,MLS#: 4304722
Travel times
Living Room
Kitchen & Dining
Primary Bedroom
Primary Bathroom
Covered Back Porch/Pool
Zillow last checked: 8 hours ago
Listing updated: November 06, 2025 at 08:35am
Listing Provided by:
Marilyn Wright 828-279-3980,
Premier Sotheby’s International Realty
Source: Canopy MLS as distributed by MLS GRID,MLS#: 4304722
Facts & features
Interior
Bedrooms & bathrooms
- Bedrooms: 4
- Bathrooms: 6
- Full bathrooms: 5
- 1/2 bathrooms: 1
- Main level bedrooms: 3
Primary bedroom
- Level: Main
Bedroom s
- Level: Main
Bedroom s
- Level: Main
Bedroom s
- Level: Basement
Bathroom full
- Level: Main
Bathroom half
- Level: Main
Bathroom full
- Level: Main
Bathroom full
- Level: Main
Bathroom full
- Level: Basement
Bathroom full
- Level: Upper
Other
- Level: Basement
Bonus room
- Level: Upper
Dining room
- Level: Main
Family room
- Level: Basement
Kitchen
- Level: Main
Kitchen
- Level: Basement
Laundry
- Level: Main
Laundry
- Level: Basement
Living room
- Level: Main
Office
- Level: Main
Heating
- Central, Electric, ENERGY STAR Qualified Equipment, Fresh Air Ventilation, Heat Pump, Natural Gas, Fireplace(s), Zoned
Cooling
- Ceiling Fan(s), Central Air, Electric, ENERGY STAR Qualified Equipment, Heat Pump, Zoned
Appliances
- Included: Bar Fridge, Convection Oven, Dishwasher, Disposal, Double Oven, Dryer, Electric Cooktop, Electric Oven, Electric Range, Electric Water Heater, ENERGY STAR Qualified Washer, ENERGY STAR Qualified Dishwasher, ENERGY STAR Qualified Dryer, ENERGY STAR Qualified Light Fixtures, ENERGY STAR Qualified Refrigerator, Exhaust Fan, Exhaust Hood, Filtration System, Gas Cooktop, Gas Range, Indoor Grill, Water Heater, Ice Maker, Low Flow Fixtures, Microwave, Trash Compactor, Wine Refrigerator
- Laundry: In Basement, Main Level, Multiple Locations, Sink
Features
- Breakfast Bar, Built-in Features, Kitchen Island, Pantry, Storage, Walk-In Closet(s), Walk-In Pantry, Wet Bar
- Flooring: Tile, Wood
- Doors: French Doors, Pocket Doors, Sliding Doors
- Windows: Insulated Windows, Window Treatments
- Basement: Daylight,Exterior Entry,Finished,French Drain,Interior Entry,Storage Space,Walk-Out Access,Walk-Up Access
- Attic: Walk-In
- Fireplace features: Gas, Living Room
Interior area
- Total structure area: 3,247
- Total interior livable area: 4,872 sqft
- Finished area above ground: 3,247
- Finished area below ground: 1,625
Property
Parking
- Total spaces: 2
- Parking features: Driveway, Attached Garage, Garage Faces Side, Keypad Entry, Garage on Main Level
- Attached garage spaces: 2
- Has uncovered spaces: Yes
Features
- Levels: One and One Half
- Stories: 1.5
- Patio & porch: Covered, Deck, Front Porch
- Exterior features: Gas Grill, Outdoor Kitchen
- Pool features: Heated, In Ground, Salt Water
- Fencing: Back Yard,Fenced
- Has view: Yes
- View description: Mountain(s)
Lot
- Size: 1 Acres
- Features: Green Area, Sloped, Views
Details
- Parcel number: 968501773200000
- Zoning: OU
- Special conditions: Standard
- Other equipment: Network Ready, Surround Sound
- Horse amenities: Barn, Boarding Facilities, Corral(s), Equestrian Facilities
Construction
Type & style
- Home type: SingleFamily
- Property subtype: Single Family Residence
Materials
- Stucco, Stone
Condition
- New construction: No
- Year built: 2016
Utilities & green energy
- Sewer: Septic Installed
- Water: City
- Utilities for property: Cable Connected, Electricity Connected, Fiber Optics
Green energy
- Energy efficient items: Lighting, Insulation
- Construction elements: Advanced Framing, Concrete Construction, Engineered Wood Products, Low VOC Coatings
- Water conservation: Low-Flow Fixtures, Water-Smart Landscaping
Community & HOA
Community
- Security: Carbon Monoxide Detector(s), Radon Mitigation System, Security Service, Security System, Smoke Detector(s)
- Subdivision: Grand Highlands At Waterford Lakes
HOA
- Has HOA: Yes
- HOA fee: $2,400 annually
- HOA name: Baldwin
Location
- Region: Fletcher
- Elevation: 2000 Feet
Financial & listing details
- Price per square foot: $389/sqft
- Tax assessed value: $841,200
- Annual tax amount: $5,700
- Date on market: 9/26/2025
- Cumulative days on market: 224 days
- Listing terms: Cash,Conventional
- Electric utility on property: Yes
- Road surface type: Concrete, Paved