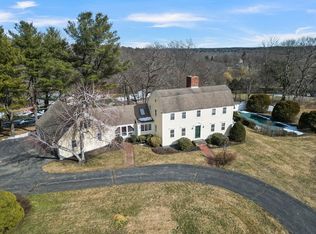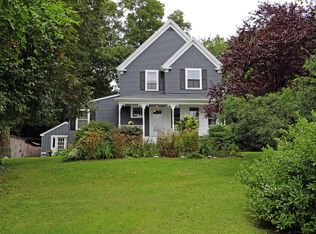Single level living at its best plus a fully finished lower level provides potential in-law possibilities! Both levels have open floor plans. First level features include hardwood throughout, laundry room with pantry, stainless steel appliances, granite counters and gas fireplace. The master suite includes mahogany deck, walk-in and linen closets and private bath. Lower level includes full kitchen with dining area, great room with wood burning fireplace, Andersen windows, slider and tiled bath with double vanities. This home was completely gutted with all permits. Renovations include new plumbing and heating, 4 zone radiant heat and forced air, central A/C, recessed lighting, solid cedar siding, radon remediation and mahogany decks. Too many to list! Enjoy the fire pit and the sounds of the water feature on this professionally landscaped lot. Garages, 700sqft, were converted to a studio which owners can reconvert or credit buyer at closing.
This property is off market, which means it's not currently listed for sale or rent on Zillow. This may be different from what's available on other websites or public sources.

