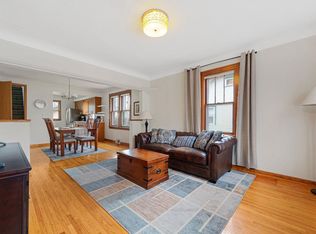Closed
$300,000
640 4th Ave SW, Faribault, MN 55021
3beds
3,088sqft
Single Family Residence
Built in 1920
9,583.2 Square Feet Lot
$308,200 Zestimate®
$97/sqft
$2,419 Estimated rent
Home value
$308,200
$256,000 - $373,000
$2,419/mo
Zestimate® history
Loading...
Owner options
Explore your selling options
What's special
4th Avenue Southwest living on a corner landscaped lot. This house is cute, neat, and charming. It has been well maintained over the years. The main floor living space includes a large living room, and wonderful sun room/family room. It has a well defined kitchen and the hickory floors are a stand out feature. Main floor bedroom and full bath round out the ground level. The upper floor includes two good sized bedrooms. The unique three stall garage has a separate entrance on the alley.
Zillow last checked: 8 hours ago
Listing updated: September 12, 2025 at 09:39am
Listed by:
Mark D. Barry 507-339-9947,
Fathom Realty MN, LLC
Bought with:
Marissa Babcock
Weichert, REALTORS- Heartland
Source: NorthstarMLS as distributed by MLS GRID,MLS#: 6738745
Facts & features
Interior
Bedrooms & bathrooms
- Bedrooms: 3
- Bathrooms: 2
- Full bathrooms: 1
- 1/4 bathrooms: 1
Dining room
- Description: Informal Dining Room
Heating
- Forced Air
Cooling
- Central Air
Appliances
- Included: Dishwasher, Dryer, Gas Water Heater, Microwave, Range, Refrigerator, Washer
Features
- Basement: Block
- Number of fireplaces: 1
- Fireplace features: Wood Burning
Interior area
- Total structure area: 3,088
- Total interior livable area: 3,088 sqft
- Finished area above ground: 2,048
- Finished area below ground: 0
Property
Parking
- Total spaces: 3
- Parking features: Detached
- Garage spaces: 3
Accessibility
- Accessibility features: None
Features
- Levels: One and One Half
- Stories: 1
- Patio & porch: Deck, Porch
Lot
- Size: 9,583 sqft
- Dimensions: 155 x 60
- Features: Corner Lot
Details
- Foundation area: 1059
- Parcel number: 1831378012
- Zoning description: Residential-Single Family
Construction
Type & style
- Home type: SingleFamily
- Property subtype: Single Family Residence
Materials
- Wood Siding, Frame
- Roof: Age Over 8 Years
Condition
- Age of Property: 105
- New construction: No
- Year built: 1920
Utilities & green energy
- Electric: Circuit Breakers
- Gas: Natural Gas
- Sewer: City Sewer - In Street
- Water: City Water - In Street
Community & neighborhood
Location
- Region: Faribault
- Subdivision: Highland Park
HOA & financial
HOA
- Has HOA: No
Price history
| Date | Event | Price |
|---|---|---|
| 7/23/2025 | Sold | $300,000$97/sqft |
Source: | ||
| 6/21/2025 | Pending sale | $300,000$97/sqft |
Source: | ||
| 6/16/2025 | Listed for sale | $300,000$97/sqft |
Source: | ||
Public tax history
| Year | Property taxes | Tax assessment |
|---|---|---|
| 2025 | $3,234 +8.5% | $285,300 +1.9% |
| 2024 | $2,980 +6.4% | $279,900 +6.1% |
| 2023 | $2,800 +8.9% | $263,800 +9.2% |
Find assessor info on the county website
Neighborhood: 55021
Nearby schools
GreatSchools rating
- 7/10Roosevelt Elementary SchoolGrades: PK-5Distance: 1.6 mi
- 2/10Faribault Middle SchoolGrades: 6-8Distance: 0.9 mi
- 4/10Faribault Senior High SchoolGrades: 9-12Distance: 0.5 mi

Get pre-qualified for a loan
At Zillow Home Loans, we can pre-qualify you in as little as 5 minutes with no impact to your credit score.An equal housing lender. NMLS #10287.
Sell for more on Zillow
Get a free Zillow Showcase℠ listing and you could sell for .
$308,200
2% more+ $6,164
With Zillow Showcase(estimated)
$314,364