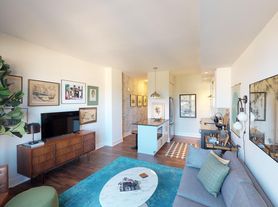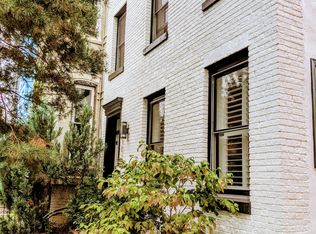This Capitol Hill stunner is in amazing location with great amenities. The unit boasts bright airy spaces that's full of color and personality. Located steps from Historic H Street Corridor and a walking mile from Eastern Market and the Barracks, this unit offers stunning amenities in the heart of DC. Minutes away from Capitol Hill, Michelin Star restaurants, five grocery stores and bodegas, banks, Orange Theory Fitness, Solid Core and Nike, you are never far from anything that's needed. The unit comes with utilities, wi-fi, a private, enclosed two-car garage with electric charger and a beautiful courtyard with chairs and umbrella for outdoor lovers. What more can you ask for?
Minimum one month; Maximum six months - utilities, Wi-Fi included. Separate entry/exit. Smart locks. Maximum privacy. Rent due monthly based on the start date of the lease. A 10% late fee will be assessed after 5 days. Each adult staying in the unit be required to sign the lease.
Townhouse for rent
Accepts Zillow applications
$3,700/mo
640 8th St NE, Washington, DC 20002
2beds
1,100sqft
Price may not include required fees and charges.
Townhouse
Available now
No pets
Central air
In unit laundry
Attached garage parking
-- Heating
What's special
Private enclosed two-car garageBeautiful courtyard
- 35 days |
- -- |
- -- |
District law requires that a housing provider state that the housing provider will not refuse to rent a rental unit to a person because the person will provide the rental payment, in whole or in part, through a voucher for rental housing assistance provided by the District or federal government.
Travel times
Facts & features
Interior
Bedrooms & bathrooms
- Bedrooms: 2
- Bathrooms: 1
- Full bathrooms: 1
Cooling
- Central Air
Appliances
- Included: Dishwasher, Dryer, Freezer, Microwave, Oven, Refrigerator, Washer
- Laundry: In Unit
Features
- Flooring: Tile
- Furnished: Yes
Interior area
- Total interior livable area: 1,100 sqft
Property
Parking
- Parking features: Attached
- Has attached garage: Yes
- Details: Contact manager
Features
- Exterior features: Bicycle storage, Electric Vehicle Charging Station
Details
- Parcel number: 08910030
Construction
Type & style
- Home type: Townhouse
- Property subtype: Townhouse
Building
Management
- Pets allowed: No
Community & HOA
Location
- Region: Washington
Financial & listing details
- Lease term: 6 Month
Price history
| Date | Event | Price |
|---|---|---|
| 9/5/2025 | Listed for rent | $3,700$3/sqft |
Source: Zillow Rentals | ||
| 4/5/2024 | Sold | $1,520,000-1.9%$1,382/sqft |
Source: | ||
| 2/19/2024 | Contingent | $1,549,900$1,409/sqft |
Source: | ||
| 2/9/2024 | Listed for sale | $1,549,900+71.3%$1,409/sqft |
Source: | ||
| 5/12/2023 | Sold | $905,000+0.7%$823/sqft |
Source: | ||

