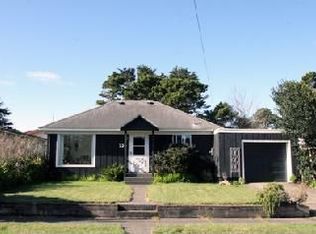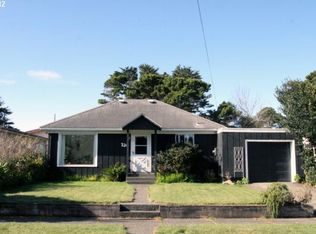Sold
$496,103
640 8th St SW, Bandon, OR 97411
3beds
1,912sqft
Residential, Single Family Residence
Built in 1949
6,969.6 Square Feet Lot
$504,600 Zestimate®
$259/sqft
$2,387 Estimated rent
Home value
$504,600
$409,000 - $626,000
$2,387/mo
Zestimate® history
Loading...
Owner options
Explore your selling options
What's special
The Pacific Ocean awaits at the end of the street of this charming coastal cottage! This well cared for 3 bedroom/2 bath home also has a bonus room filled with natural light that overlooks the beautifully landscaped yard. The kitchen and dining rooms boast beautiful wood floors and tile work with patio doors that open out to the fenced back yard. Upstairs has a cozy sitting area to relax in as well as 2 bedrooms with storage space. The garden shed is a space to create beauty for your garden all year long. Being centrally located near schools, shopping, fishing, and the beach you can enjoy all that Bandon has to offer!
Zillow last checked: 8 hours ago
Listing updated: April 04, 2025 at 02:30am
Listed by:
Cheri Bennett 541-297-1127,
eXp Realty, LLC
Bought with:
Fred Gernandt, 780501133
David L. Davis Real Estate
Source: RMLS (OR),MLS#: 257839254
Facts & features
Interior
Bedrooms & bathrooms
- Bedrooms: 3
- Bathrooms: 2
- Full bathrooms: 2
- Main level bathrooms: 1
Primary bedroom
- Features: Wallto Wall Carpet
- Level: Main
Bedroom 2
- Features: Bathroom, Wallto Wall Carpet
- Level: Upper
Bedroom 3
- Features: Bathroom, Wallto Wall Carpet
- Level: Upper
Dining room
- Level: Main
Family room
- Level: Main
Kitchen
- Features: Wood Floors
- Level: Main
Living room
- Features: Wood Stove
- Level: Main
Heating
- Baseboard, Wood Stove
Appliances
- Included: Built In Oven, Cooktop, Dishwasher, Free-Standing Refrigerator, Washer/Dryer, Electric Water Heater
- Laundry: Laundry Room
Features
- Bathroom
- Flooring: Wall to Wall Carpet, Wood
- Windows: Double Pane Windows
- Basement: None
- Number of fireplaces: 1
- Fireplace features: Wood Burning, Wood Burning Stove
Interior area
- Total structure area: 1,912
- Total interior livable area: 1,912 sqft
Property
Parking
- Total spaces: 1
- Parking features: Driveway, Attached, Extra Deep Garage
- Attached garage spaces: 1
- Has uncovered spaces: Yes
Accessibility
- Accessibility features: Minimal Steps, Walkin Shower, Accessibility
Features
- Levels: Two
- Stories: 2
- Patio & porch: Patio
- Exterior features: Garden
- Fencing: Fenced
- Has view: Yes
- View description: Territorial
Lot
- Size: 6,969 sqft
- Dimensions: 110 x 62 APPRO x
- Features: Corner Lot, Level, Sprinkler, SqFt 5000 to 6999
Details
- Additional structures: Workshop
- Parcel number: 2862200
- Zoning: R1
Construction
Type & style
- Home type: SingleFamily
- Architectural style: Cottage
- Property subtype: Residential, Single Family Residence
Materials
- Cedar, Shake Siding
- Foundation: Block
- Roof: Shingle
Condition
- Approximately
- New construction: No
- Year built: 1949
Utilities & green energy
- Sewer: Public Sewer
- Water: Public
Community & neighborhood
Security
- Security features: None
Location
- Region: Bandon
Other
Other facts
- Listing terms: Cash,Conventional
- Road surface type: Paved
Price history
| Date | Event | Price |
|---|---|---|
| 4/3/2025 | Sold | $496,103-0.6%$259/sqft |
Source: | ||
| 1/27/2025 | Pending sale | $499,000$261/sqft |
Source: | ||
| 1/20/2025 | Listed for sale | $499,000$261/sqft |
Source: | ||
Public tax history
| Year | Property taxes | Tax assessment |
|---|---|---|
| 2024 | $2,093 +2.7% | $477,700 +10.2% |
| 2023 | $2,038 -0.4% | $433,610 +25.3% |
| 2022 | $2,046 +4.1% | $346,110 +28.8% |
Find assessor info on the county website
Neighborhood: 97411
Nearby schools
GreatSchools rating
- 5/10Harbor Lights Middle SchoolGrades: 5-8Distance: 0.1 mi
- NABandon Senior High SchoolGrades: 9-12Distance: 0.1 mi
- 9/10Ocean Crest Elementary SchoolGrades: K-4Distance: 0.3 mi
Schools provided by the listing agent
- Elementary: Ocean Crest
- Middle: Harbor Lights
- High: Bandon
Source: RMLS (OR). This data may not be complete. We recommend contacting the local school district to confirm school assignments for this home.

Get pre-qualified for a loan
At Zillow Home Loans, we can pre-qualify you in as little as 5 minutes with no impact to your credit score.An equal housing lender. NMLS #10287.

