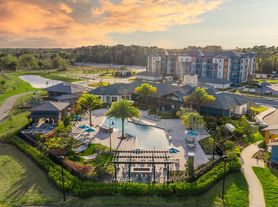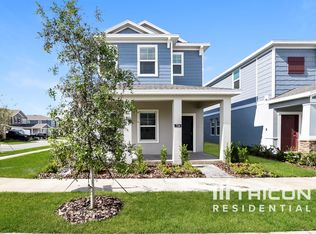For Rent $2995/month (First & Last Month Required)
Experience the perfect blend of comfort, style, and convenience in this nearly new 4-bedroom, 3.5-bath home located in the highly desirable Rivington community of DeBary. Built in 2022, this MI Homes Wekiva model offers modern design, upgraded finishes, and an open layout ideal for families or professionals seeking a refined living space.
Step inside through the frosted glass front door to a bright two-story foyer and a spacious, open-concept floor plan. Wood-look tile floors run throughout the main level, enhancing the home's modern aesthetic. The gourmet kitchen is a showstopper featuring a massive center island with bar seating, upgraded granite countertops, stylish tile backsplash, pantry storage, and stainless steel appliances. The thoughtful lighting design recessed, pendant, and under-cabinet adds warmth and function, perfect for entertaining or quiet mornings.
The main level also includes a versatile guest bedroom with a private en suite bath, ideal for visitors, in-laws, or a home office, plus an additional half bath for convenience.
Upstairs, a spacious loft offers a flexible second living area. The primary suite is a luxurious retreat, featuring dual walk-in closets and a spa-inspired bathroom with an oversized walk-in shower and a freestanding soaking tub. Two additional bedrooms, another full bath, and a laundry room with extra storage complete the upper floor.
Enjoy relaxing evenings on the screened lanai, surrounded by a beautifully landscaped lot and an extended driveway for extra parking.
Living in Rivington means resort-style amenities a community pool, clubhouse, cabana, and scenic walking trails that wind through 296 acres bordering the St. Johns River. The location is unbeatable, just minutes from I-4, the DeBary SunRail Station, and close to Gemini Springs, the Central Florida Zoo, and River City Nature Park.
This property offers modern living with a community feel all just a short drive to Lake Mary, Sanford, and Downtown Orlando.
Rivington, DeBary, FL
$2995/month
1st First and last month required
4 Bedrooms | 3.5 Bathrooms | Loft | 2-Car Garage
Option for a 2-year lease is available upon request.
House for rent
Accepts Zillow applications
$2,995/mo
640 Bayern Ln, Debary, FL 32713
4beds
2,781sqft
Price may not include required fees and charges.
Single family residence
Available now
No pets
Central air
Hookups laundry
Attached garage parking
Forced air
What's special
- 19 days |
- -- |
- -- |
Travel times
Facts & features
Interior
Bedrooms & bathrooms
- Bedrooms: 4
- Bathrooms: 4
- Full bathrooms: 4
Heating
- Forced Air
Cooling
- Central Air
Appliances
- Included: Dishwasher, Freezer, Microwave, Oven, Refrigerator, WD Hookup
- Laundry: Hookups
Features
- WD Hookup
- Flooring: Tile
Interior area
- Total interior livable area: 2,781 sqft
Property
Parking
- Parking features: Attached
- Has attached garage: Yes
- Details: Contact manager
Features
- Exterior features: Heating system: Forced Air
- Has private pool: Yes
Details
- Parcel number: 900804001830
Construction
Type & style
- Home type: SingleFamily
- Property subtype: Single Family Residence
Community & HOA
HOA
- Amenities included: Pool
Location
- Region: Debary
Financial & listing details
- Lease term: 1 Year
Price history
| Date | Event | Price |
|---|---|---|
| 10/30/2025 | Sold | $405,100-5.8%$146/sqft |
Source: | ||
| 10/12/2025 | Listed for rent | $2,995$1/sqft |
Source: Zillow Rentals | ||
| 9/22/2025 | Pending sale | $429,990$155/sqft |
Source: | ||
| 9/15/2025 | Price change | $429,990-4.4%$155/sqft |
Source: | ||
| 8/29/2025 | Price change | $449,999-5.3%$162/sqft |
Source: | ||

