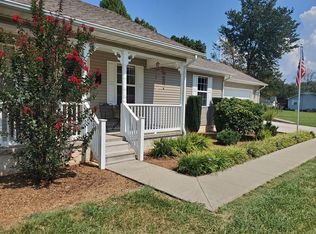Sold for $570,000
$570,000
640 Brock Rd, Sparta, TN 38583
3beds
2,879sqft
Single Family Residence
Built in 2008
1.16 Acres Lot
$572,900 Zestimate®
$198/sqft
$2,519 Estimated rent
Home value
$572,900
Estimated sales range
Not available
$2,519/mo
Zestimate® history
Loading...
Owner options
Explore your selling options
What's special
Enjoy your very own backyard pool! Discover your dream farmhouse retreat on 1.16 acres! This stunning 3BR/2.5 bath home features gleaming hardwood floors & a soaring vaulted wood ceiling in the great room, complete w/a cozy fireplace. The kitchen boasts custom cabinetry, a stylish tile backsplash, granite countertops, an island w/bar seating, a new dishwasher, a gas stove, and a state-of-the-art GE hub. The utility room shines w/decorative tile flooring & a built-in ironing board. The inviting primary suite offers a vaulted ceiling, walk-in closet, & new French doors that open to the back patio & pool w/new deck. Screened-in back patio! Enjoy spacious secondary BRs & stylish guest bath. The fabulous media/bonus room includes a kitchenette w/microwave, 2-drawer refrigerator & ice maker. 2-car detached garage with extra space, washer/dryer hook-ups, & a finished room perfect for a man cave or in-law suite! Preferred lender is offering a 1% lower rate for the 1st yr. (Restrictions apply).
Zillow last checked: 8 hours ago
Listing updated: October 18, 2025 at 06:54am
Listed by:
Todd Hasty,
eXp Realty
Bought with:
Gage Woolbright
Elevate Real Estate
Source: UCMLS,MLS#: 237697
Facts & features
Interior
Bedrooms & bathrooms
- Bedrooms: 3
- Bathrooms: 3
- Full bathrooms: 2
- Partial bathrooms: 1
- Main level bedrooms: 3
Primary bedroom
- Level: Main
- Area: 255
- Dimensions: 17 x 15
Bedroom 2
- Level: Main
- Area: 154
- Dimensions: 14 x 11
Bedroom 3
- Level: Main
- Area: 143
- Dimensions: 13 x 11
Dining room
- Level: Main
- Area: 304
- Dimensions: 19 x 16
Family room
- Level: Main
- Area: 480
- Dimensions: 24 x 20
Kitchen
- Level: Main
- Area: 3091
- Dimensions: 281 x 11
Living room
- Level: Main
- Area: 306
- Dimensions: 18 x 17
Heating
- Natural Gas, Central
Cooling
- Central Air
Appliances
- Included: Dishwasher, Gas Oven, Gas Range, Microwave, Washer, Dryer, Gas Water Heater
- Laundry: Main Level
Features
- Ceiling Fan(s), Vaulted Ceiling(s), Walk-In Closet(s), Auxiliary Dwelling
- Basement: Crawl Space,Block
- Number of fireplaces: 1
- Fireplace features: One, Gas Log
Interior area
- Total structure area: 2,879
- Total interior livable area: 2,879 sqft
Property
Parking
- Total spaces: 3
- Parking features: Concrete, Detached, Garage
- Has garage: Yes
- Covered spaces: 3
- Has uncovered spaces: Yes
Features
- Levels: One
- Patio & porch: Porch, Covered, Screened, Deck
- Exterior features: Garden, Decorative Lighting
- Pool features: Above Ground
Lot
- Size: 1.16 Acres
- Dimensions: 446 x 167
Details
- Additional structures: Outbuilding
- Parcel number: A 002.02
- Zoning: residentia
Construction
Type & style
- Home type: SingleFamily
- Property subtype: Single Family Residence
Materials
- Brick, Frame
- Roof: Shingle
Condition
- Year built: 2008
Utilities & green energy
- Electric: Circuit Breakers
- Gas: Natural Gas
- Sewer: Septic Tank
- Water: Public
- Utilities for property: Natural Gas Connected
Community & neighborhood
Security
- Security features: Smoke Detector(s)
Location
- Region: Sparta
- Subdivision: Belle Meade
Price history
| Date | Event | Price |
|---|---|---|
| 10/17/2025 | Sold | $570,000-1.6%$198/sqft |
Source: | ||
| 9/30/2025 | Pending sale | $579,000$201/sqft |
Source: | ||
| 9/21/2025 | Contingent | $579,000$201/sqft |
Source: | ||
| 9/3/2025 | Price change | $579,000-0.2%$201/sqft |
Source: | ||
| 8/6/2025 | Price change | $580,000-0.5%$201/sqft |
Source: | ||
Public tax history
| Year | Property taxes | Tax assessment |
|---|---|---|
| 2024 | $1,612 | $78,650 |
| 2023 | $1,612 +38.2% | $78,650 +38.2% |
| 2022 | $1,166 | $56,900 |
Find assessor info on the county website
Neighborhood: 38583
Nearby schools
GreatSchools rating
- 6/10Doyle Elementary SchoolGrades: PK-5Distance: 3.8 mi
- 6/10White Co Middle SchoolGrades: 6-8Distance: 3.2 mi
- 7/10White County High SchoolGrades: 9-12Distance: 2.9 mi
Get pre-qualified for a loan
At Zillow Home Loans, we can pre-qualify you in as little as 5 minutes with no impact to your credit score.An equal housing lender. NMLS #10287.
