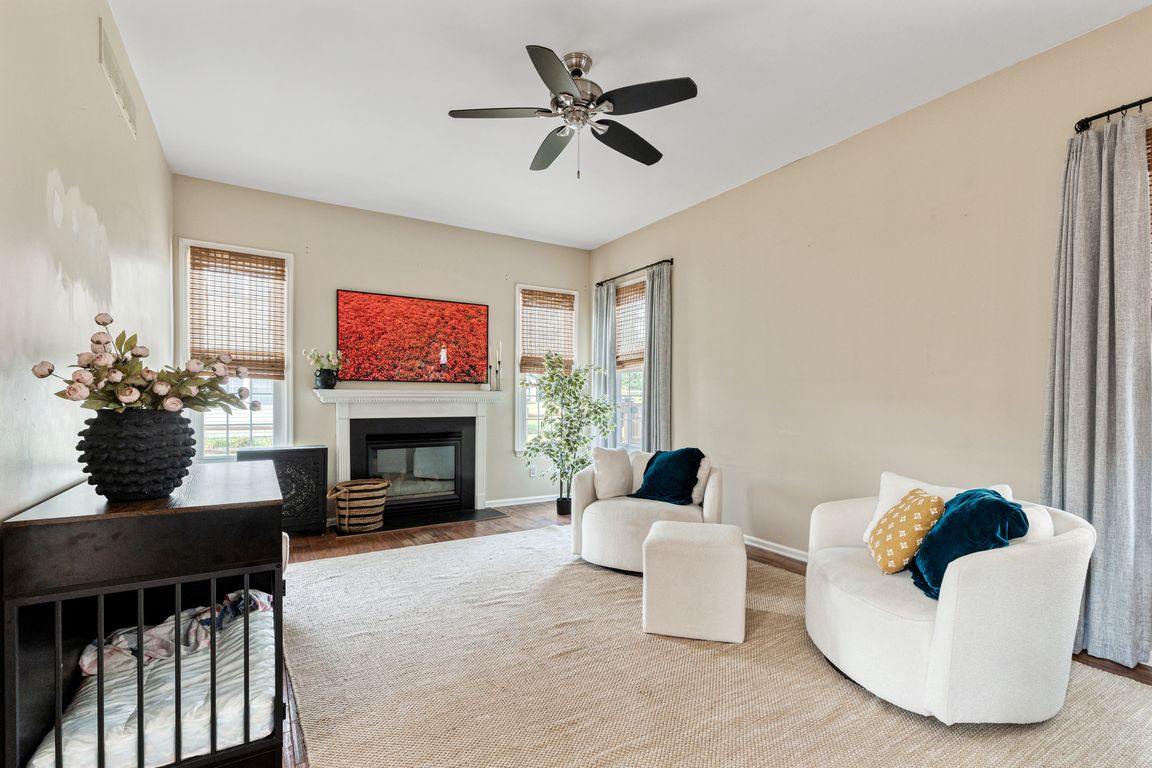
PendingPrice cut: $100 (8/16)
$724,900
4beds
2,788sqft
640 Buyers Rd, Collegeville, PA 19426
4beds
2,788sqft
Single family residence
Built in 2001
0.37 Acres
2 Attached garage spaces
$260 price/sqft
$197 annually HOA fee
What's special
Well-appointed bedroomsFull barFinished basementGenerous back deckNew fixturesHot tubGrand two-story foyer
All offers due by Saturday, 8/16 at 5 pm. Welcome to 640 Buyers Road — a beautifully upgraded home located in the highly sought-after Woods at Cranberry Estates in Perkiomen Valley School District. From the moment you arrive, you'll be impressed by the curb appeal, featuring a full paver driveway and ...
- 22 days
- on Zillow |
- 3,301 |
- 133 |
Likely to sell faster than
Source: Bright MLS,MLS#: PAMC2150000
Travel times
Family Room
Kitchen
Primary Bedroom
Zillow last checked: 7 hours ago
Listing updated: August 19, 2025 at 01:49am
Listed by:
Bonnie Pappas 610-505-2505,
Realty One Group Restore - Collegeville (215) 828-5330,
Co-Listing Agent: Erica Crisci 484-838-0139,
Realty One Group Restore - Collegeville
Source: Bright MLS,MLS#: PAMC2150000
Facts & features
Interior
Bedrooms & bathrooms
- Bedrooms: 4
- Bathrooms: 4
- Full bathrooms: 2
- 1/2 bathrooms: 2
- Main level bathrooms: 1
Rooms
- Room types: Living Room, Dining Room, Bedroom 2, Bedroom 3, Bedroom 4, Kitchen, Family Room, Basement, Bedroom 1, Laundry, Office, Utility Room, Bathroom 1, Bathroom 2, Half Bath
Bedroom 1
- Features: Walk-In Closet(s), Ceiling Fan(s), Flooring - Carpet
- Level: Upper
Bedroom 2
- Level: Upper
Bedroom 3
- Level: Upper
Bedroom 4
- Level: Upper
Bathroom 1
- Features: Soaking Tub, Flooring - Tile/Brick
- Level: Upper
Bathroom 2
- Features: Flooring - Tile/Brick, Bathroom - Tub Shower
- Level: Upper
Basement
- Features: Basement - Finished, Flooring - HardWood, Wet Bar
- Level: Lower
Dining room
- Features: Flooring - HardWood
- Level: Main
Family room
- Features: Ceiling Fan(s), Flooring - HardWood
- Level: Main
Half bath
- Level: Main
Half bath
- Level: Lower
Kitchen
- Features: Flooring - HardWood, Breakfast Bar
- Level: Main
Laundry
- Level: Main
Living room
- Features: Flooring - Carpet
- Level: Main
Office
- Level: Lower
Utility room
- Level: Lower
Heating
- Forced Air, Natural Gas
Cooling
- Central Air, Natural Gas
Appliances
- Included: Microwave, Oven/Range - Gas, Dryer, Disposal, Oven, Refrigerator, Cooktop, Water Conditioner - Owned, Water Heater, Gas Water Heater
- Laundry: Main Level, Laundry Room
Features
- Ceiling Fan(s), Bar, Breakfast Area, Chair Railings, Crown Molding, Family Room Off Kitchen, Floor Plan - Traditional, Formal/Separate Dining Room, Eat-in Kitchen, Kitchen Island, Pantry, Primary Bath(s), Soaking Tub, Bathroom - Tub Shower, Walk-In Closet(s), 9'+ Ceilings
- Flooring: Hardwood, Carpet, Wood
- Basement: Finished
- Number of fireplaces: 1
- Fireplace features: Gas/Propane
Interior area
- Total structure area: 2,788
- Total interior livable area: 2,788 sqft
- Finished area above ground: 2,788
- Finished area below ground: 0
Property
Parking
- Total spaces: 2
- Parking features: Garage Faces Front, Garage Door Opener, Driveway, Attached
- Attached garage spaces: 2
- Has uncovered spaces: Yes
Accessibility
- Accessibility features: None
Features
- Levels: Two
- Stories: 2
- Patio & porch: Deck
- Pool features: None
Lot
- Size: 0.37 Acres
- Dimensions: 96.00 x 0.00
- Features: Rear Yard, Front Yard, Level, Suburban
Details
- Additional structures: Above Grade, Below Grade
- Parcel number: 480000299337
- Zoning: R1
- Special conditions: Standard
Construction
Type & style
- Home type: SingleFamily
- Architectural style: Colonial
- Property subtype: Single Family Residence
Materials
- Vinyl Siding
- Foundation: Concrete Perimeter
- Roof: Architectural Shingle
Condition
- New construction: No
- Year built: 2001
Utilities & green energy
- Sewer: Public Sewer
- Water: Public
Community & HOA
Community
- Subdivision: Cranberry Estates
HOA
- Has HOA: Yes
- Amenities included: None
- Services included: Common Area Maintenance
- HOA fee: $197 annually
- HOA name: CRANBERRY ESTATES HOA
Location
- Region: Collegeville
- Municipality: PERKIOMEN TWP
Financial & listing details
- Price per square foot: $260/sqft
- Tax assessed value: $228,500
- Annual tax amount: $10,260
- Date on market: 8/8/2025
- Listing agreement: Exclusive Right To Sell
- Listing terms: Cash,Conventional,FHA,VA Loan
- Inclusions: Dryer, Hot Tub And 2 Covers, Living Room Tv Shelf, Dining Room Hutch, Airplanes On Bedroom Wall
- Exclusions: Washer, Refrigerator, Swingset
- Ownership: Fee Simple